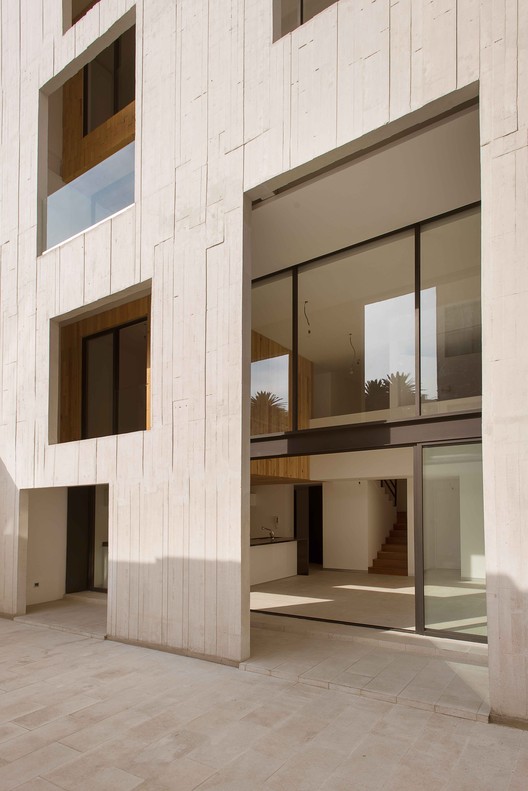
-
Architects: JSa
- Year: 2013

169 Amsterdam is developed within a rectangular plot of 564 m2, in a heritage conservation area.

It consists of 15 apartments of different sizes on 5 levels, and two basement parking levels.

Its main characteristics are its double facades, made of white concrete, glass and pine, where terraces that face Amsterdam street are located.

The layout is designed in two sections separated by a central courtyard, where communication between them is through light bridges.





































