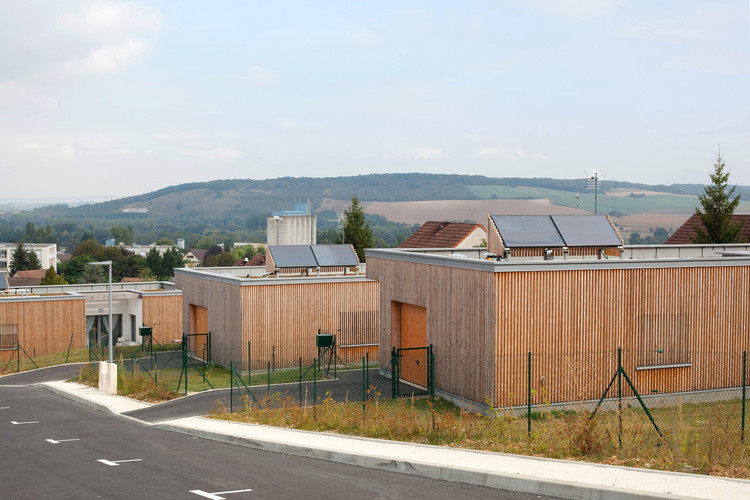
-
Architects: Zoomfactor Architectes
- Area: 2160 m²
- Year: 2012


Domanys wanted to make a project as a sustainable housing manifesto.

We proposed prefab Douglas-wood houses distributed among a terrain-following configuration. The building site is a north-south oriented steady slope with the views and the lowest level on the north.

The houses are organized around patios which provide access and openings to preserve the best orientations.
Solar thermal panels and rainwater collection allow us to reach the BBC label (Low-Consumption Building). In the north, opposite the forest, a 7 dwellings building has the same organizing principle with south-facing terraces.















