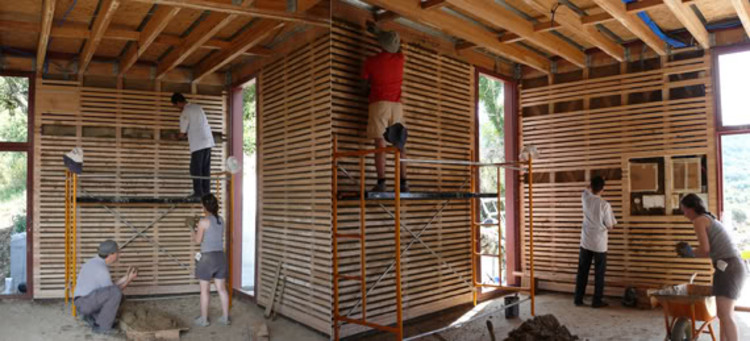
Plano B‘s small cabin in Arruda dos Vinhos is an elegant, yet simplistic housing solution. Conceived as an exercise in the juxtaposition of materials to originate a new body, the project uses pre-existing materials found in a ruined structure which neighbors the site as the basic components for the new constructive system.
More about the project after the break.
The firm focused on the development of a complex building skin and worked to integrate traditional construction methods with contemporary materials. The wood found on the previous building was applied in the structural framing of the house while the stone of the ancient walls was utilized in the foundation system. The house is also a “do-it-yourself” experiment where the residents play a large role in the construction of the cabin.

For the exterior skin, cork boards supported by polycarbonate plates ensure effective insulation and ventilation.


By assuming the use of industrial materials – asphalt, concrete, polycarbonate – in combination with natural materials – wood, earth and stone – this house is an interesting example of sustainable practice, “maintaining a critical approach toward the project as an area for reflection on the expressive qualities of architecture.”
As seen on A Barriqa de um arquitecto





















