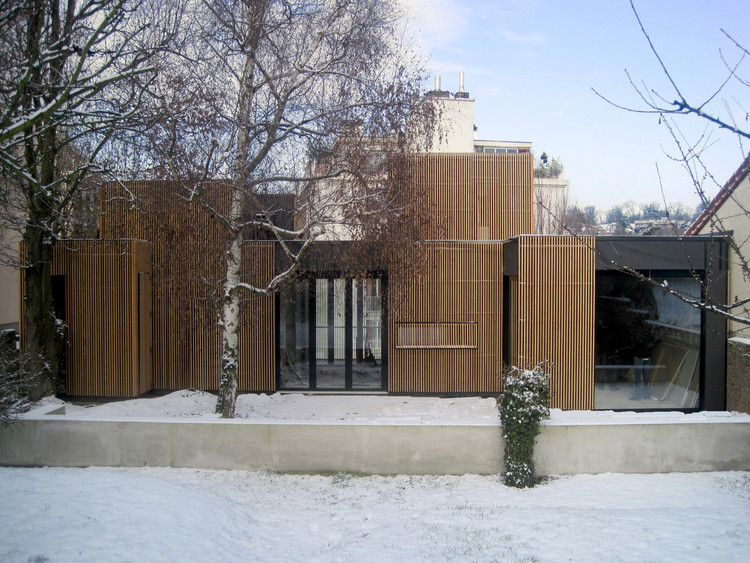
-
Architects: a+ samueldelmas
- Area: 180 m²
- Year: 2010
-
Photographs:Frédéric Gémonet

Text description provided by the architects. The project is implanted in a residential area , at the bottom of a steep terrain . The land includes a small building with ground floor, the vegetation around was preserved.

The house takes advantage of the sloping field, this enhances the visual impact of the landscape

The house closes in the street side: on the ground floor, which hosts local schedules behind a facade in glass appearance. The wooden floor frame wears a filter perforated in wood (untreated) passing in front of the woodwork.

The rooms of the house are through, opening on the south at the top of the ground. A game of transparency between spaces gives the feeling of a continuity space despite the fragmentation of volumes.

The roof becomes a playground for children.















