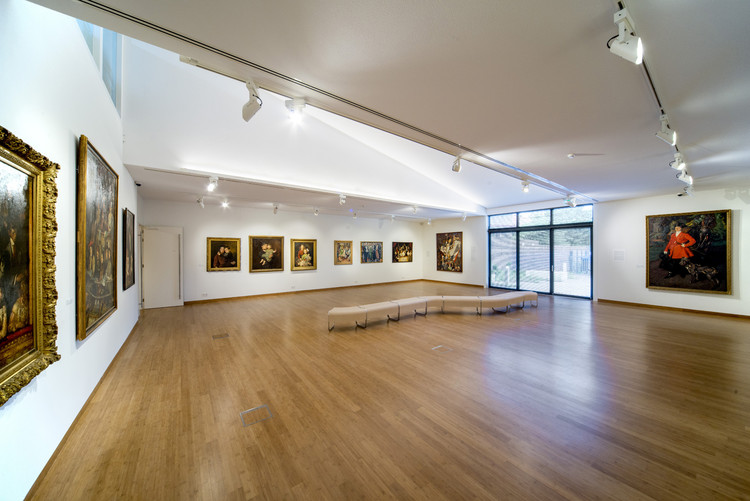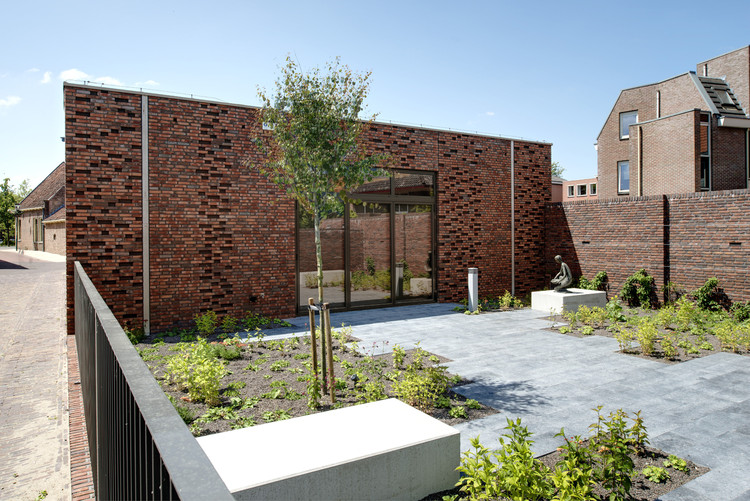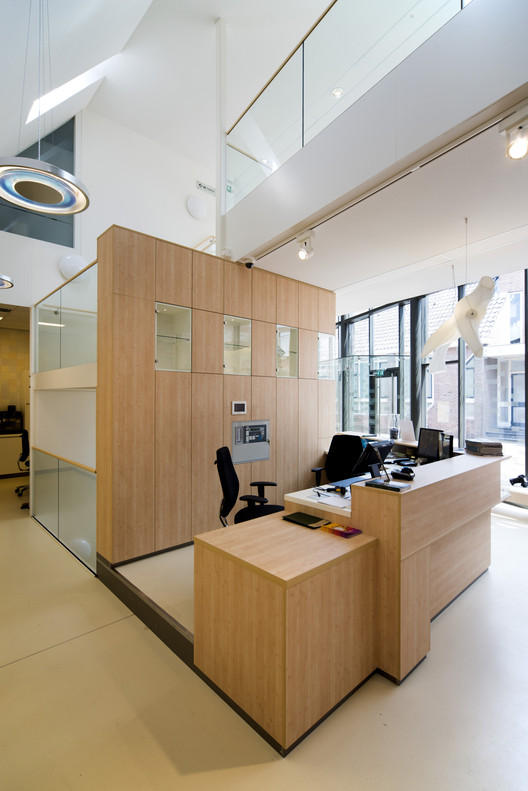
-
Architects: Van Hoogevest Architecten
- Area: 1161 m²
- Year: 2013
-
Photographs:Martin van Welzen

Text description provided by the architects. In April 2013, the renewed Museum Nairac in Barneveld (NL) was opened. Since 1975, the museum is housed in the typical seventeenth-century building ‘The Brewery’, a state monument. The competition for the restoration and extension of this historic building was won by architect Hans Verborg of Van Hoogevest Architecten.

The new extension houses the entrance area, the museum shop, a multipurpose area and museum spaces for temporary exhibitions on the ground floor. On the first floor office spaces are created and in the basement under the new building a workshop and museum storage are housed. The total area size of the renewed museum is 1.161 m2.

Sustainable design
The new extension is made of translucent brickwork and a glass façade to create a transparent connection between the monumental building and the new building. Besides sustainable materials, energy-efficient installations are applied. An example is the Aquifer Thermal Energy Storage (ATES) system, to store heat and cold underground for later use. The roof is covered with sedum and the lighting consists of LED fixtures. It is expected that the target of the Municipality of Barneveld to achieve an extensive energy saving will be comfortably met.

Urban aspects
Because of the demolition of the library behind the museum there was room for the new extension. The smaller volume of the new building suits better within the historic, small-scale urban situation. Also determinant for the positioning of the new building was the view from the museum to the tower of the Old Church.

Photography by Martin van Welzen, via building contractor Van Driesten Bouw bv.



















