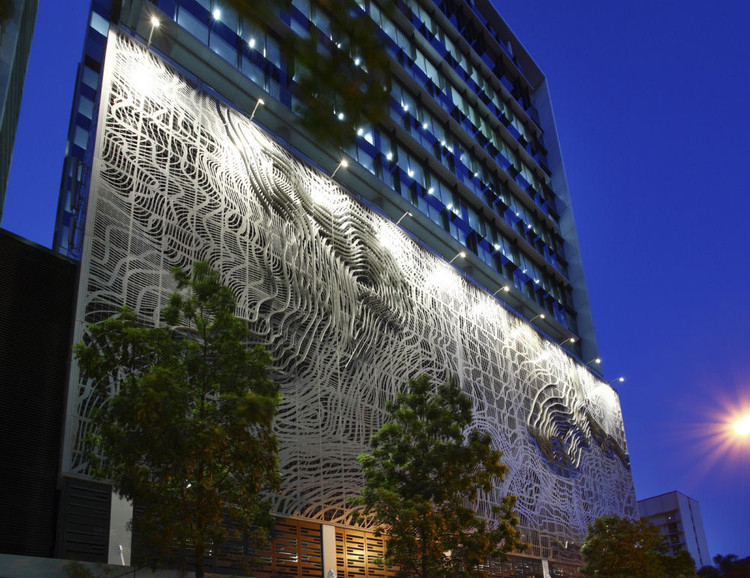
The international studio Urban Art Projects (UAP) transformed a standard parking garage into a large scale “art-come-architecture project” on Albert Street in Brisbane. The art project entitled ’Landlines’ is a contour map of the area that wraps itself around three faces of the 9 floor parking garage.
More about Landlines and more images after the break.
The contoured map is made of 549 powder coated, laser cut aluminum panels, all 1.2m x 3.6m. The map not only creates a new aesthetic for those walking past the building but also hides the unappealing look of parked cars. The work also functions practically as a solar guard and allows air to permeate the parking deck.

The contoured map was a response to how few people get the chance to take-in the view from the top of the skyscrapers that dominate the city. By illustrating the contours of the surrounding landscape, ‘Landlines’ brings the view from the building down to the street level.
As seen on World Architecture News. All photography by Aperture Photography.


PROJECT 53 Albert Street CLIENT Nettleton Tribe Architects LOCATION Brisbane, QLD, Australia ARTIST Jennifer Marchant ARTWORK TITLE Landlines ART MANAGEMENT Urban Art Projects YEAR 2008

