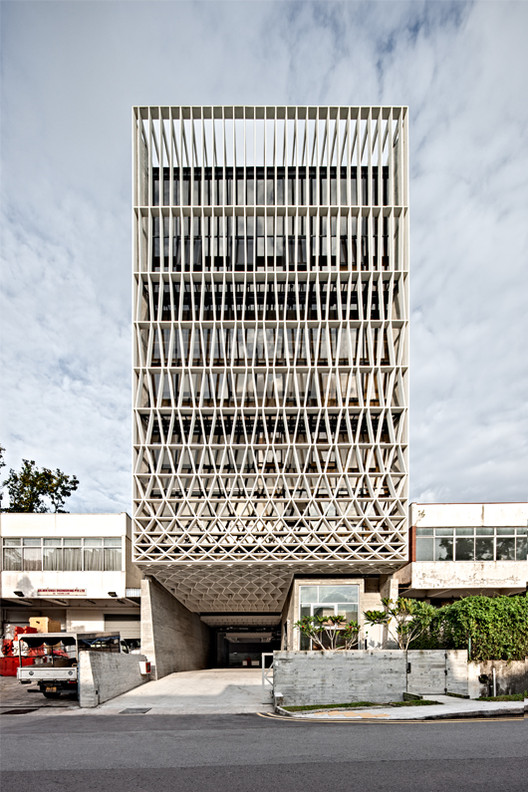
-
Architects: Pencil Office
- Area: 991 m²
- Year: 2012
Text description provided by the architects. A Simple Factory Building addresses two contradicting demands: the mitigation of tropical solar radiation, and the openness, views, and transparency sought by the clients in a basic industrial typology. Completed in 2012, the 10,742-square-foot (998-square-meter) building is located in an industrial area of Singapore. It utilizes a sophisticated 4-foot-deep (1.2-meter-deep) veil fabricated in lightweight EIFS and a bronze full-height window-wall envelope to reconcile this architectural conflict.












