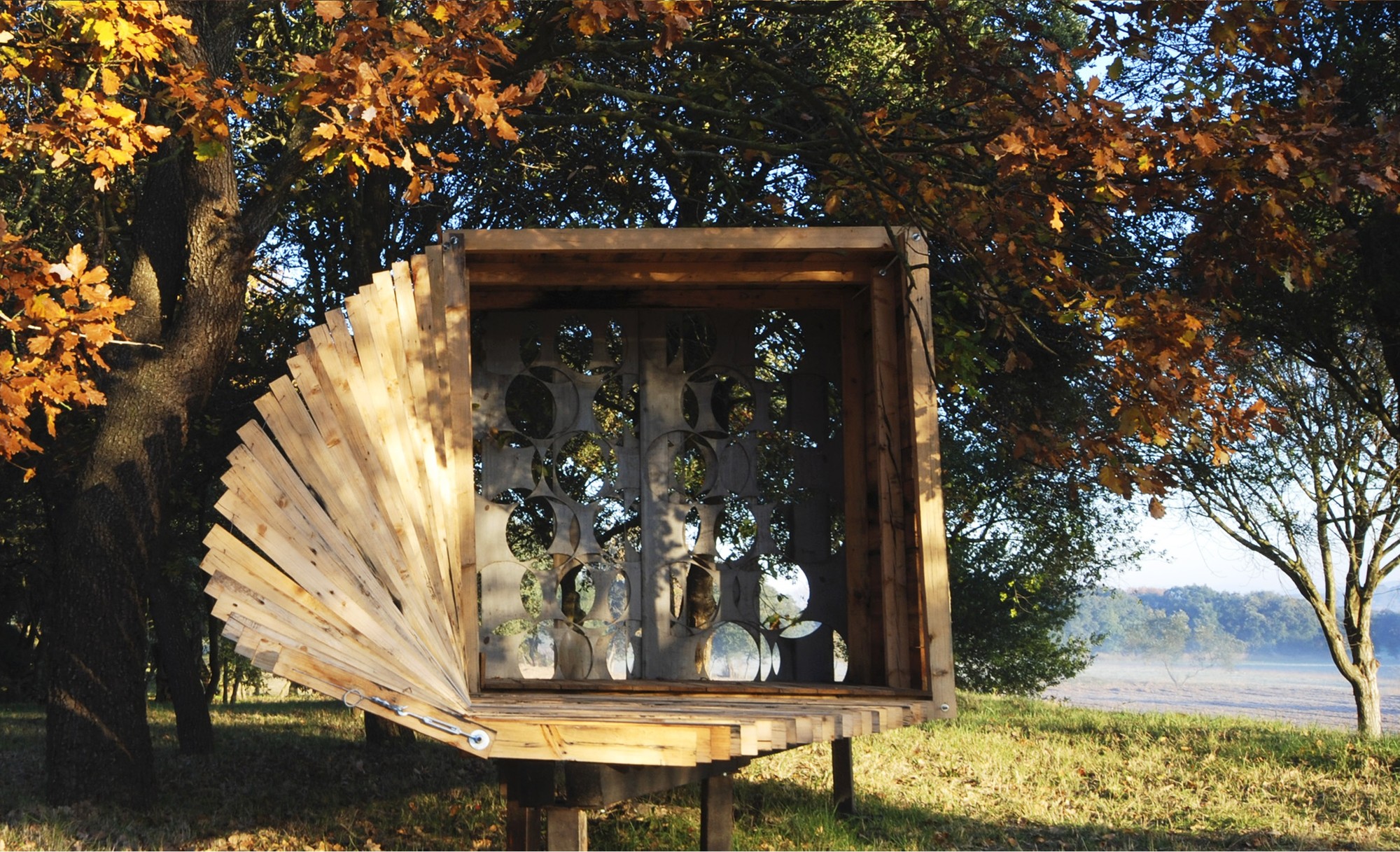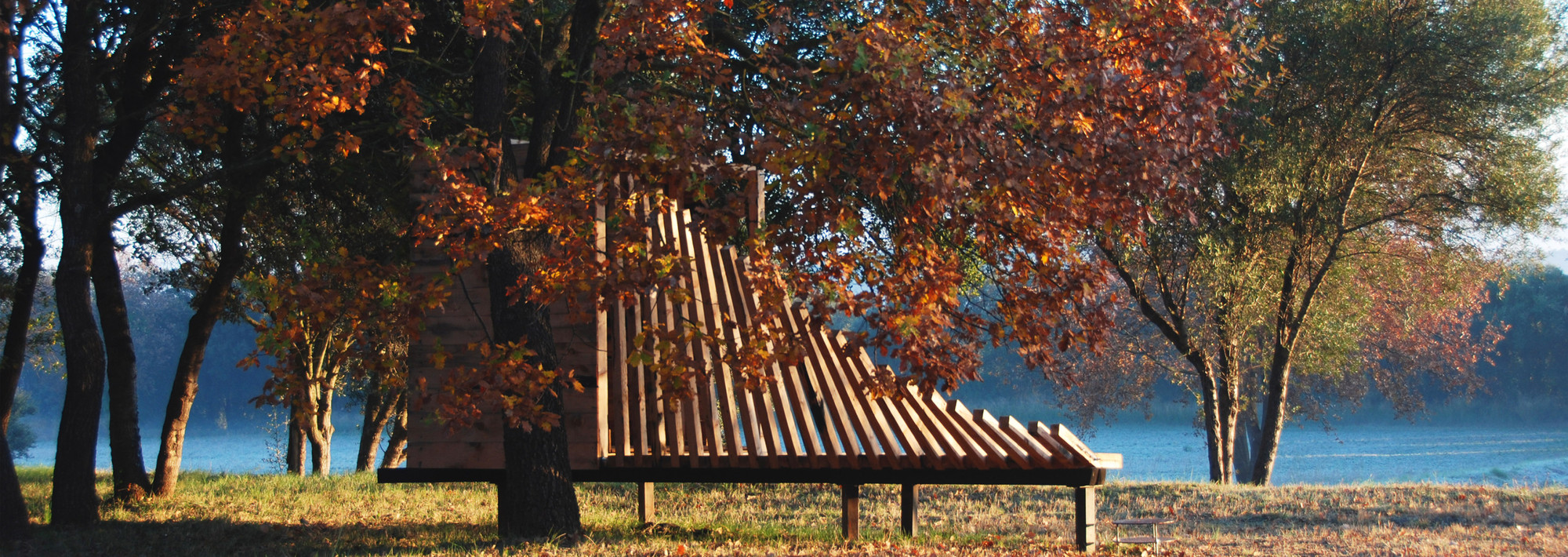
-
Architects: Tallerdarquitectura
- Year: 2010

“What is a bench? A place to read, a space of relaxation and contemplation, a platform to sleep on, a moment to remember, a corner to socialize…”
This project began with the recovery of waste material from the construction industry over a year: wood pallets, perforated sheets, metal profiles, leftover strips, etc. All this material was manipulated to be reused: it was cleaned, nails were pulled, edges polished, and so on. It was then stored to be repurposed.

Thus arose the idea of optimizing existing resources without indiscriminately discarding what seemed apparently unnecessary. An exercise in creativity to give life back to everything that no longer serves its original purpose. After a while, the design and construction phase started in a somewhat unorthodox manner, from an existing and limited material. We thus designed the materialization of a great bench, almost like a scaling exercise, at the same time reinterpreting what it represents.

We designed a wooden platform where we intended to simultaneously bring together that which can be associated with a bench. For the architect, the possibilities multiplied to promote a greater social interaction for those who use it, and at the same time, a better flexibility of the element in relation to the environment and depending on the purpose of the user. The element is capable of being transported by folding the “sail”. Its wheels allow it to be moved under the shade of a tree in summer, or under the sun in winter, becoming a space of contemplation and relaxation in the bustle of the city, in a park, near a boardwalk, or simply in the backyard.

The wooden cube opens up to the landscape as it dematerializes. As the element becomes a process, its experience does too, from an intimate corner to one fully open.












