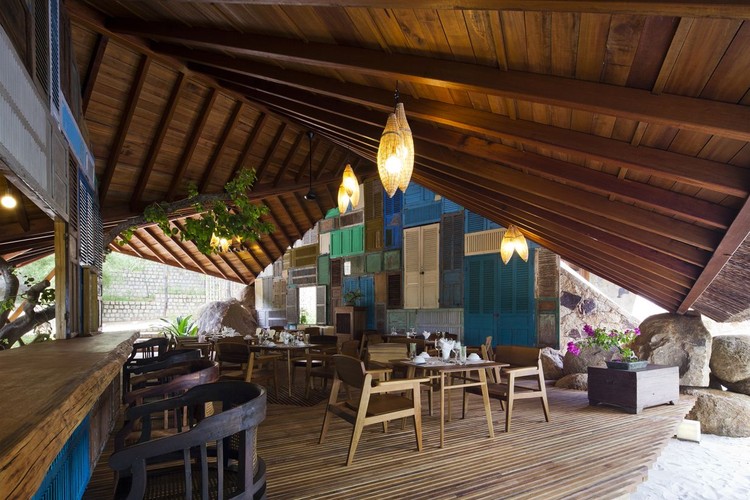
-
Architects: a21studio
- Area: 450 m²
- Year: 2013
-
Photographs:Hiroyuki Oki, Nam Phan, a21 studio

Text description provided by the architects. 9 spa is a set of nine hotel houses with spas, mud and mineral baths together with a small bar and restaurant. The buildings are perched in the folds of halfway terrace up to a rock hill, which makes the hotels hideaway from the eventful area downhill.

Using indigenous building techniques and materials, and adopting local custom to managing the project, 90 village masons, carpenters and craft persons were enlisted to build the hotels in a period of 9 months. The project was designed as a combination of dry-stacked stone with wood structure and coconut leaves, quarried right on the site.

The houses are set up in different specific angles and placed separately by a distance, considered as an entrance lobby for each house, to not only let rain water run down easily from top of the mountain but also allow ventilation to the below area. Moreover, the roof structure is constructed in a traditional way by mortise and tenon joint techniques. Above this wooden structure, the roof is a combination of 3 layers, 20 mm thick wood panels, which gives an aesthetic look to ceiling and links all beams together, water proof membrane and 30 mm coconut leaves, respectively. Besides, the project also makes use of old furniture from nearby buildings such as doors, tables and chairs or patterned tiles, giving the buildings a distinctive look, the beauty or serenity of old items that comes with age.

The bar, with less than a dozen seats, is above from the ground, thereby linking the outside space to the interior and offering a new viewpoint to the customers, while not touching to existing nature. In other words, by any means necessary, nature is treated as the core value, that its beauty can be contemplated at every corner of the project.

In conclusion, nine hotel houses are linked by a continuous wooden roof, reflecting its surround environment and landscape. By using local materials as rock and wood together with adopting old furniture, 9 spa gives an extraordinary value to the existing project.





















0002.jpg?1371748299)






