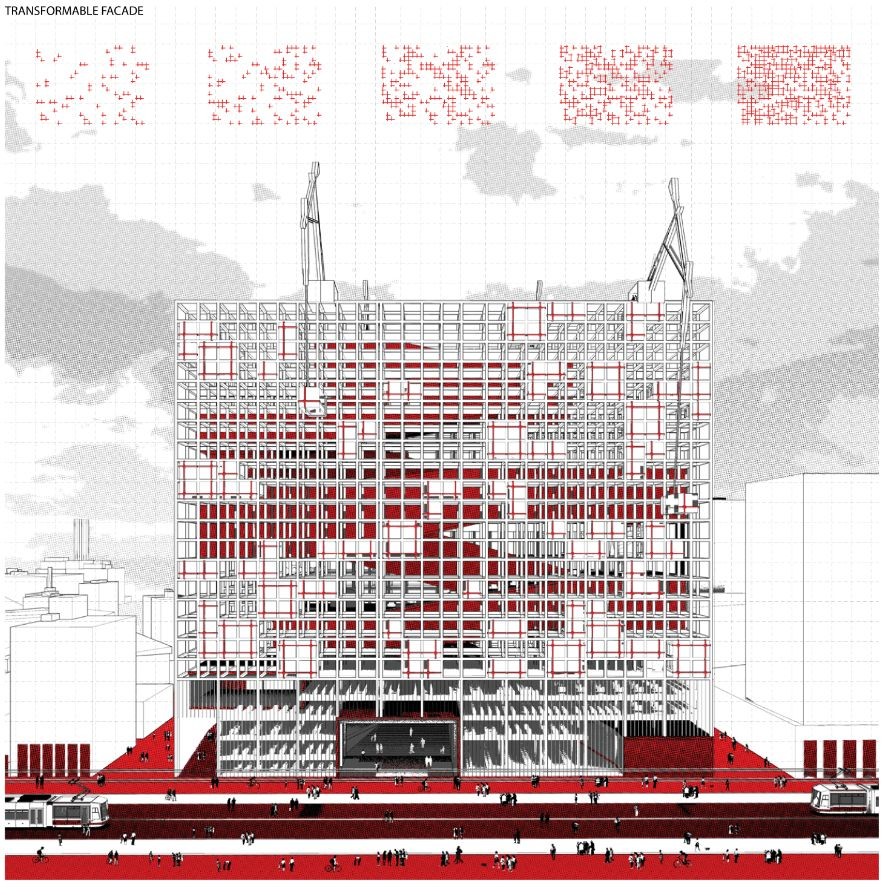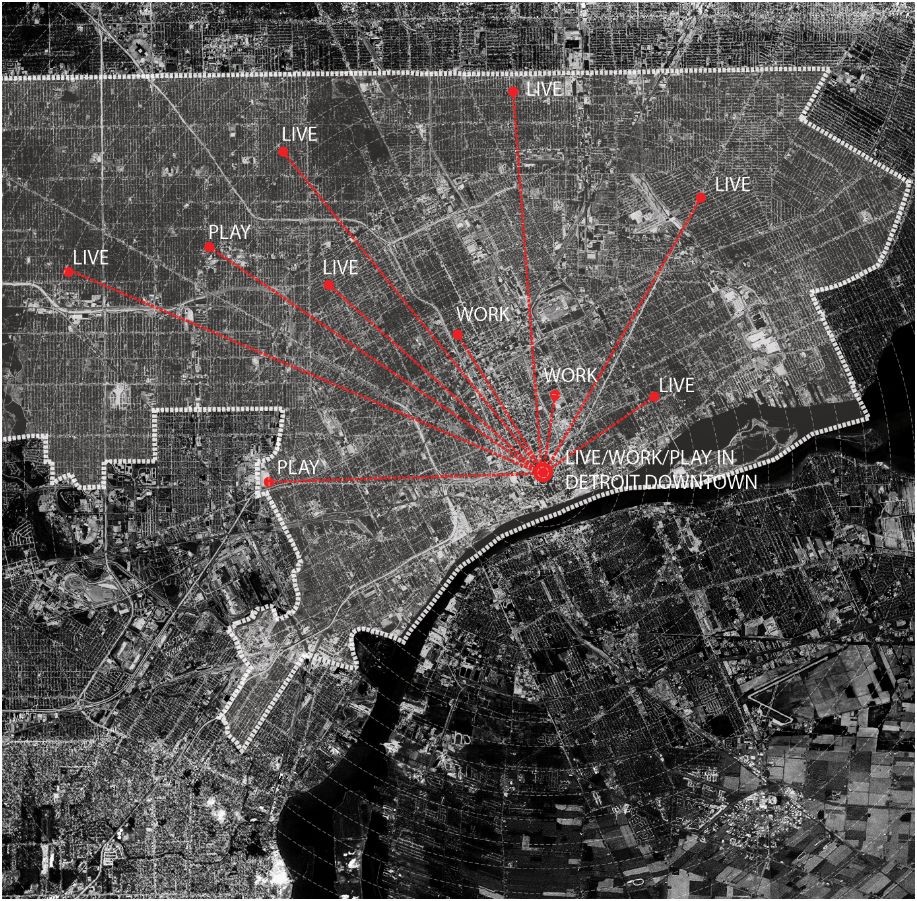
The Incubator Matrix: Live/Work/Play proposal for the Redesigning Detroit: A New Vision for an Iconic Site competition consists of a facility for a new industrial ecosystem to revitalize downtown Detroit. Designed by H Architecture, their design is a live/work station for high-tech start-up companies and creative young artists to continuously challenge each other and spark innovation. More images and architects’ description after the break.

Recollecting Detroit - Distributing Downtown
Downtown Detroit is changing into a place of work and living space. Historically, Detroit has been a city of separation. The assembly line in its most significant contribution was to separate each specialized process of production. The Automobile, its most famous product, enabled isolation between working and living space within the city. Detroit sprawled and residential space developed far from commercial areas of offices and factories.

However, knowledge based new industry needs social networks, not only in the Internet, but also in real space. Life should not be separated. They live, work, and play all the time, everywhere. Downtown is a good place to promote this lifestyle. It has large offices for high-tech companies, entertainment facilities, and shopping areas. Now it needs living space connected to work and play. Herein lie the perfect conditions for young creative professionals, who need an energetic ecology to evoke their innovation. This collective environment is a good catalyst to promote their profound ideas.

Prefabricated Live/Work Seed - Transformable Facade
The station is a place for live, work, and play. Living and working space is contained in private units called Seeds. Each Seed is a single live/work unit for start-up companies and artists. 15’ Modules are locally manufactured in existing automobile plants, and fit within the existing 30’ structural grid of the site. Two large facades facing Woodward Ave. and Farmer St. provide grid structures for planting Seeds. An extruded cross section for each unit provides a utility framework for kitchen and bath programs, as well as storage and furniture kits appropriate to the live/work unit and its expansion.

As the Seeds grow, they can add-on units for more spaces as needed. The basic height and width of the living area is 10’ but can be expanded into additional adjacent units. The growth of companies and the extension of units change the density of the facade. As a result, it performs as a billboard visualizing the rebirth of Detroit. As companies occupy more units, their growth is expressed on the facade in clouds.

Uncoiling the Street - Switchback Interplay
Behind the seeded facade is a collection of supporting programs for tenants and visitors. Elongated volumes stretch from one façade to another, providing a switchback configuration of public spaces. These spaces of interplay provide entertainment, recreation, retail, amenities, and other places of gathering within one ecosystem. Uncoiling a street in the city, it outwardly energizes public dialogue and culture, while inciting localized development of companies and individuals.

Incubator Matrix will revitalize and accelerate the development of new ideas within a networked community by recollecting live/work/play in Downtown Detroit.
Architects
Location
Detroit, Michigan, United StatesClient
Rock Ventures LLCBuilding Type
Mixed-useLand Area
87,097.92 sqftAward
Honorable MentionProject Year
2013Photographs
Courtesy of H ArchitectureProject Year
2013Photographs
Courtesy of H Architecture










