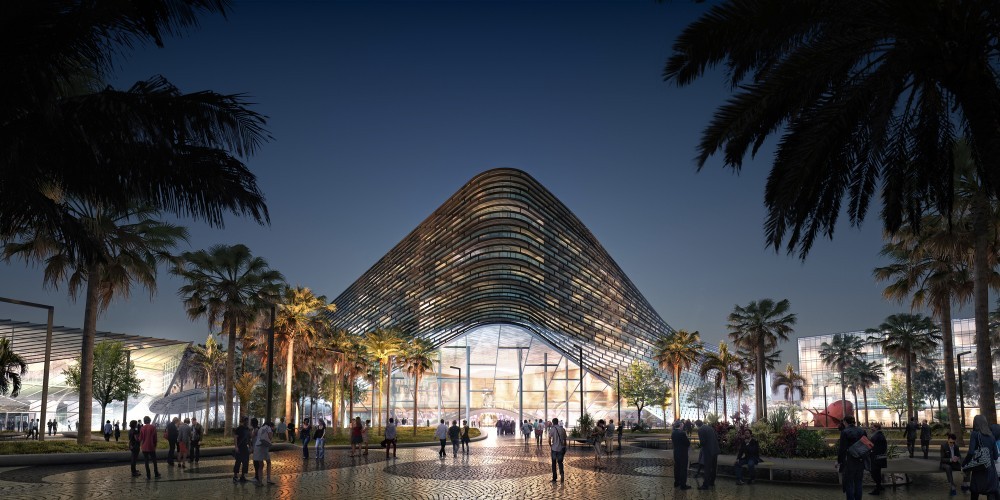
The Miami Beach Convention Center, a giant box of a building constructed in 1957, is in desperate need of a makeover and two design teams have bravely accepted the challenge. Team 1 is dubbed South Beach ACE (Arts, Culture, Entertainment District) and is a collaboration between Rem Koolhaas's OMA firm, Tishman, UIA, MVVA, Raymond Jungles and TVS. Team 2 goes by the name of Miami Beach Square and includes BIG, West 8, Fentress, JPA and Portman CMC. Both proposals completely re-imagine 52 acres of prime beach real estate and cost over a billion dollars in public and private funds. So, who does it better?
Vote for your favorite after the break...

OMA-led South Beach ACE's proposal focuses on bringing to life one of Miami Beach’s most underutilized public sites with a fully-revamped convention center capable of luring major events from around the world with an iconic hotel, inviting green spaces, low-density retail uses and cultural venues. It will also include increased site connectivity, preservation of key historical elements, more open space and recreation facilities.

ACE believes that their design would bring a "sense of engagement" and "vibrancy that complements the rest of Miami Beach" while still using a "light touch" that keeps the project proportional to its surroundings. A point of interest in ACE's project is a civic and cultural band running along the southern end of the property that will comprise a modernized Jackie Gleason Theater, a new cultural venue, the existing Miami Beach City Hall, and active landscaped areas. Outside the convention center will be a network of shaded, undulating green spaces that will create a continuous but varied park-like environment capable of hosting community events throughout the year (more images, information and video here).

BIG-led Miami Beach Square's proposal hopes to “bring Miami Beach back to the Convention Center” by transforming the “dead black hole of asphalt in the heart of one of the most beautiful and lively cities in America” into an archipelago of urban oases made up of paths, plazas, parks and gardens which will all lead to the heart of the plan: the Miami Beach Square. Replacing the mono-programmatic character of the current Convention Center, this proposal would focus on an "experience of continuous variation," creating a sense of connection and continuity between the Square and the existing surroundings while keeping the program concentrated in the center of the site.

Miami Beach Square would become the front door to the convention center and the convention hotel, as well as the front lawn to a revitalized Jackie Gleason Theatre, a town square for the city hall, an outdoor arena for the Latin American Cultural Museum, and the red carpet for the big botanical ball room. Perhaps one of the most interesting elements of the design, however, is the treatment of the convention center's roof, which would function as a "giant ever changing canvas" that challenges contemporary artists with an architectural scale that is visible from adjacent rooftops, airplanes and Google Earth (more images, information and video here).
Who do you think should win? Leave your comments below and vote here on the Huffington Post!
Both proposals are on display until June 21st at City Hall. The City of Miami Beach will choose the winner next month.
References: Archdaily (1, 2), Huffington Post

