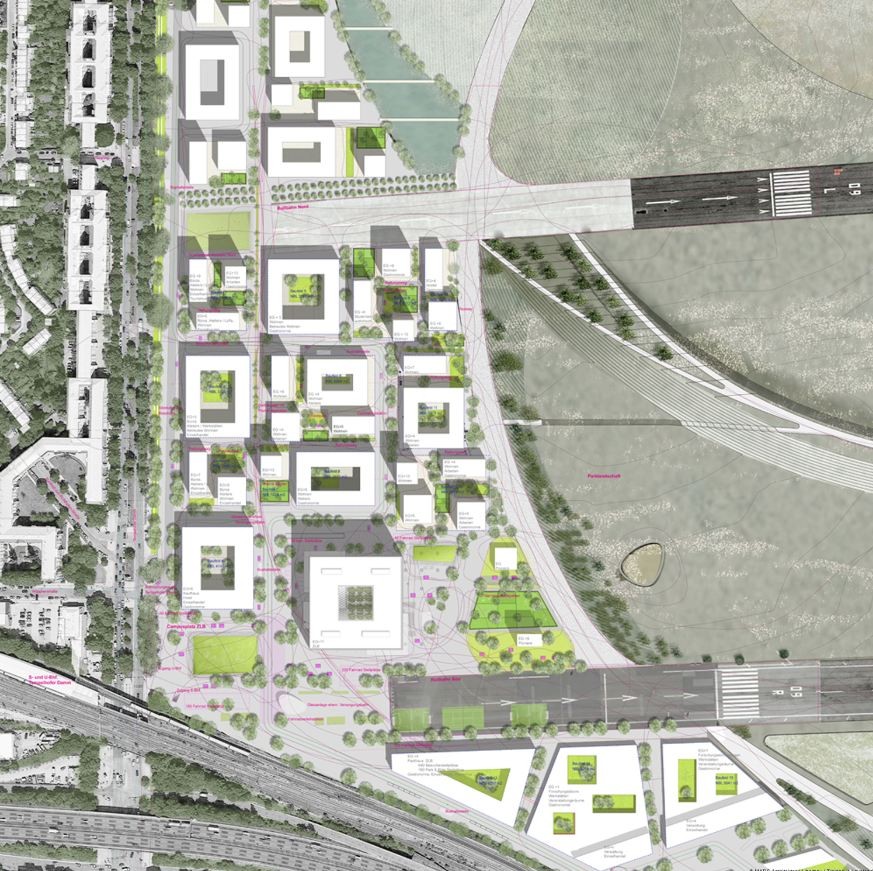
The proposal for the New Central Library in Berlin by MARS Architekten is a social and cultural centre for Tempelhof’s new quarter. In collaboration with urban designers UBERBAU Architecture & Urbanism and landscape architects TH Treibhaus Berlin & Lavaland, their design was chosen as one of eight winning entrants. Their project focuses upon achieving an immense and complex building that offers a large amount of varying interior spaces in combination with a strong exterior form serving as a public landmark. More images and architects’ description after the break.

The project is intended to be a part of a whole urban regeneration scheme for the district of the former inner-city Tempelhof airport. The conceptual backbone is a highly-efficient programme that fulfils the long-term logistical and practical demands of the public and private user.

The rectangular floor plan is based upon a fixed ring of services providing ultimate accessibility. Within this ring of vertically and horizontally distributed services, scattered modules of activity are facilitated on widely open interior plateaus. The generously glazed façade will offer astonishing views over the widespread park area of the former airfield.
Architects: MARS Architekten
Location: Berlin, Germany
Urban Design: UBERBAU Architecture & Urbanism
Landscape Architects: TH Treibhaus Berlin & Lavaland
Facilities: Park arena, auditoriums, indoor arboretum, shops, café/bistro, kindergarten
Gross Surface Area: 91.918m²
Building Height: 60.5m
Year: 2013









