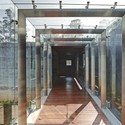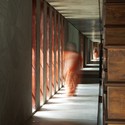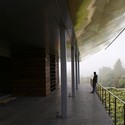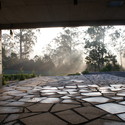
-
Architects: RMA Architects
- Area: 8000 ft²
- Year: 2008
-
Photographs:Rahul Mehrotra, Rajesh Vora

Set in a tea plantation, the house was designed to minimize the impact of its footprint on the landscape. Therefore, very careful planning was needed to assure that the house would not disturb the tea plantation.

Several inexpensive mock-ups were used to determine the optimum location both from the perspective of minimizing impact as well as framing potential views. Thus the driveway was also mocked-up and studied on site to avoid interrupting the natural ecology of the watershed, where it is important that water does not collect at the base of the tea bush.

The house is covered in a cantilevered metal roof that floats above the verandah and reflects the tea garden below. A form-finished concrete tube forms the central circulation spine for the house, with interior spaces finished in richly textured natural wood.

The three main rooms are made to look like three separate cabins underneath the single roof and were therefore treated as boxes within an open plan and built from wood which contrasts the concrete and stone slab and metal canopy of the other primary components. The rich interior finishes and fixtures were designed by Niels Schoenfelder.
























