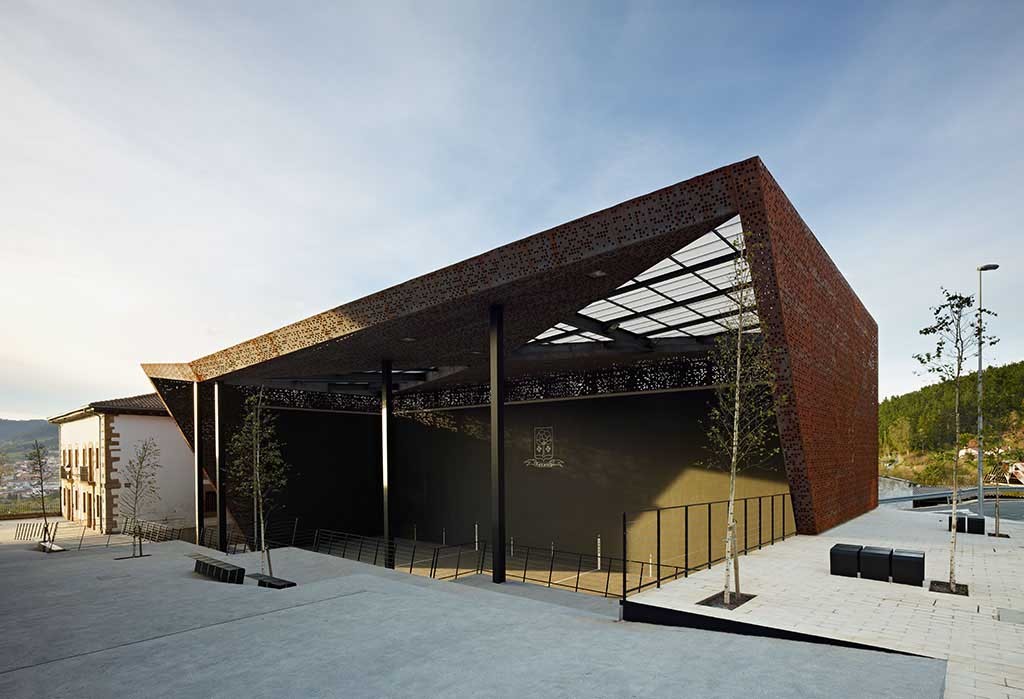
-
Architects: Blur Arquitectura
- Area: 1445 m²
- Year: 2011
-
Photographs:Eugeni Pons

Text description provided by the architects. The most important task of this project is to redefine the site conditions before deciding to build.

It is similar to a social landscape, or something closer to be able to recognize the reality of the place, in which the topography is combined with a social desirability of the project, to transform this new place into a public building of unity and cohesion (church, cultural center, church plaza).

On one hand, we find the ground projected as a figurative map where we seek to elicit different everyday situations: walking, sitting, garden… Defined around a precise topography attempting different routes and public functions.

Routes that connect the frontón with the plaza of the church, the plaza of the church with the center of culture, and so on.

On the other hand, a folded sheet, sensitive to its surroundings, will adapt to the topographic and volumetric conditions of the site, guarding the areas that are required to be protected.

























