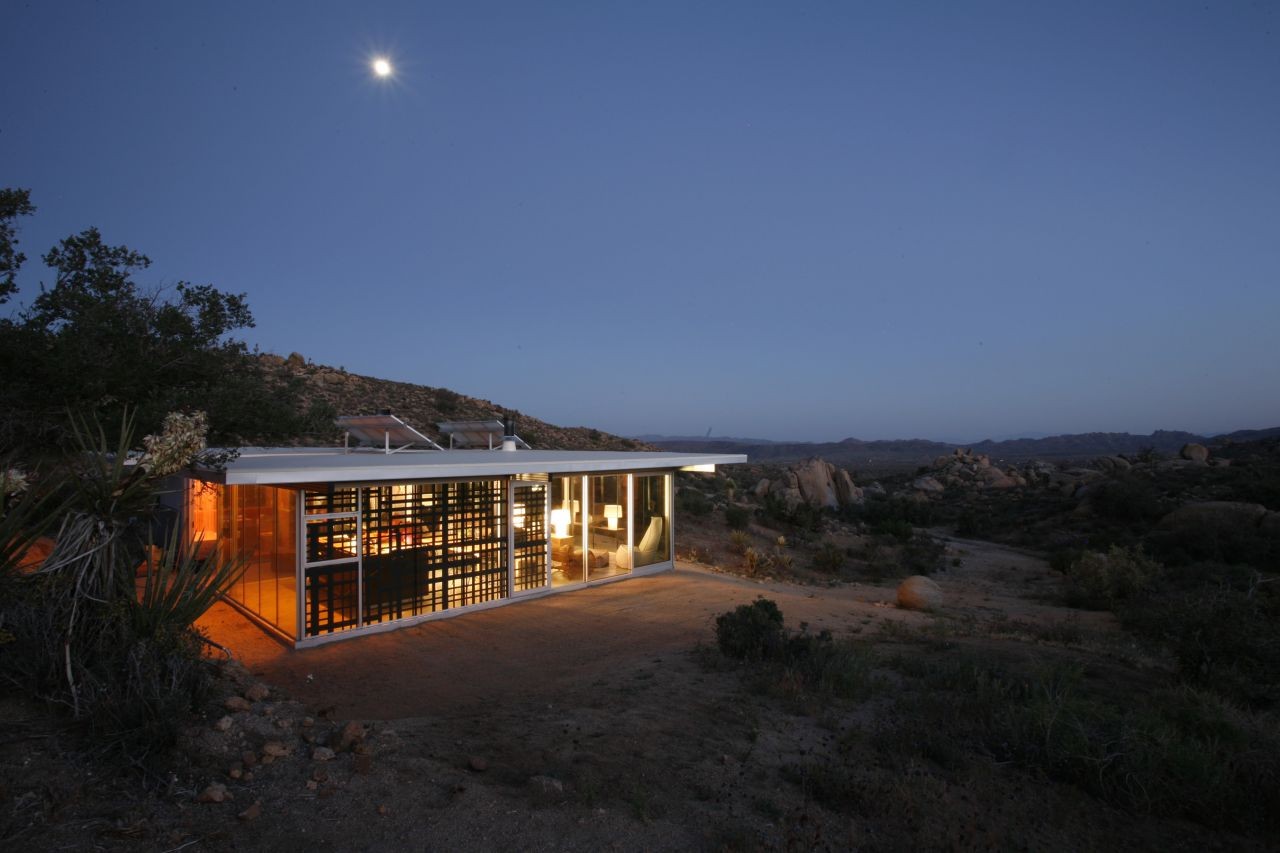
-
Architects: Taalman Koch
- Year: 2007
-
Photographs:Art Gray, Patricia Parinejad

Text description provided by the architects. The itHouse is a design system developed by Taalman Koch that utilizes a series of components prefabricated off-site to better control the construction waste, labor, and quality of the finished product. Conceived as a small house with glass walls and open floor plan, the itHouse maximizes the relationship of the occupant to the surrounding landscape while minimizing the building's impact on delicate site conditions.

Energy efficiency is achieved in the itHouse through passive heating and cooling, utilizing site orientation and cross ventilation, radiant floor heating, hi-efficacy appliances & equipment and the use of solar photovoltaic & thermal panels.

To further enhance the experience of living in a glass house, a graphic design is mapped to discreet areas of the glass walls, creating framed views, sun-shading screen patterns and privacy zones. Artists Sarah Morris and Liam Gillick custom designed the graphic outfit for the off-grid itHouse.
































