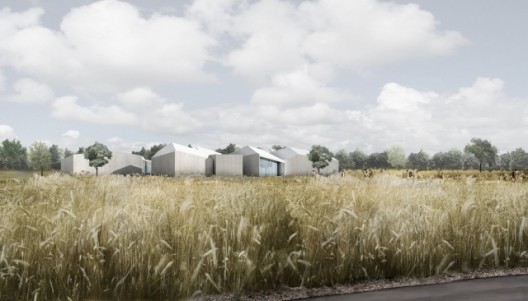
The internationally acclaimed Herzog & De Meuron unveiled their re-conceptualized design for the Parrish Art Museum on the 14-acre Hampton site. The new design replaces the firm’s original idea which featured a villagelike cluster of pavilions scattered throughout the site. When the museum could not seem to raise the $80 million necessary to realize the project, they approached Herzog & de Mueron for a more modest proposal. The architects took the challenge and created a new building for less than a third of the original budget. The new museum’s long profile, which measures 94 feet wide and 634 feet long, houses galleries arranged in two long rows along a central corridor. The temporary walls allow the room sizes to be adjusted to account for the changing sizes of the temporary exhibits.
More about the new museum after the break.


“The new project is in a way a more radical and simplified version of our original design for the Parrish,” said architect Jacques Herzog. “Its clarity in concept, in combination with straightforward construction details and building materials, can be seen as a process of purification in immediate response to the Museum’s newly defined brief. Our proposal to collaborate from the beginning with local contractors on the realization of our ideas proved to be an extremely efficient and rewarding process for us as well as for the project.”

The building will provide more than 37,300 square feet of gallery space, which is nearly twice the size of the existing museum. The museum also includes educational and multi-purpose spaces, a spacious and light-filled lobby, and a café and kitchen. A shaded porch wraps around the entire building and opens to a large covered terrace for a public gathering area.
The building’s strict north-south orientation takes advantage of natural northern light to fill the lobby and certain gallery spaces. The poured-in-place recessed concrete walls teamed with the elegant white corrugated metal roof help the design fit gracefully into the surroundings as the “agri-industrial” look connects it to the area’s farmland history.
Herzog & de Mueron’s design still provides a successful gallery space for a fraction of the cost of the first; yet, as the current economy is forcing architects to downsize projects, it is important to find a middle ground that balances cost without sacrificing the level of architectural ambition.
As seen on Hamptons. All images courtesy of Herzog & de Meuron.

