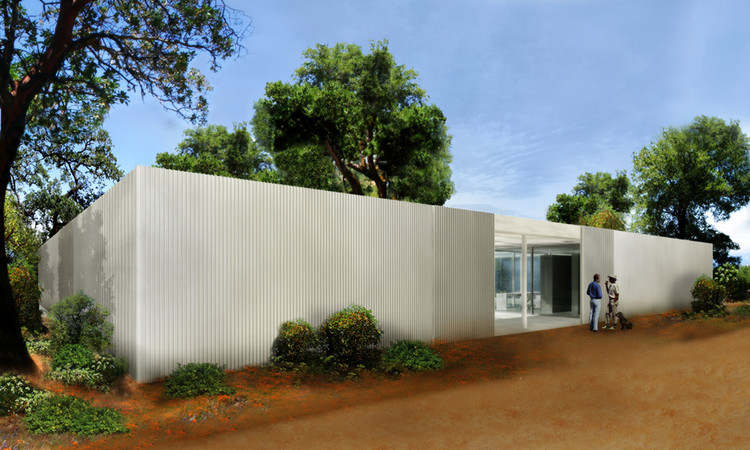
When we shared our interview with Stanley Saitowitz, design principle of Natoma Architects Inc., earlier this week on AD, we promised to share his latest works. For his Pine Mountain Road weekend residence, Saitowitz creates “an elemental architecture of column and roof, a man made grove of habitation.”
Situated on a hilltop overlooking the wooded areas of California, the residence is organized around a field of columns on an 18′ grid continuing the “dense trunkscape found on the site”. Two walls are constructed to protect the square and isolated the three interior pavilions. The three pavilions cater to the main living space, the master suite, and a guest suite. In addition to these three elements, a pool completes the square.

The pavilions are enclosed in sliding glass walls with furniture and fixtures floating within, wrapped in etched glass. “Spaces dissolve with almost no difference between inside and out.” The roofs of the pavilions extend outward as trellises ”complement the dappled light of the foliage.”

Project title: Pine Mountain Road





Location: Cloverdale, California
Design year(s) from 2008 to 2009
Construction year(s) from 2009 to 2010
Architect(s) or architectural firm(s): Stanley Saitowitz | Natoma Architects Inc.
Principal(s) in charge: Stanley Saitowitz
Project team: Stanley Saitowitz, Neil Kaye, Daniel Germain
Client(s): Glen Lajeski and James Geraldetcheverry
Structural engineer(s): GFDS Structural Engineers
General contractor: Carolan Construction
Program: Single Family weekend residence
Structural system: Steel (hot rolled steel and metal deck)
Major materials: Aluminum Bar Grating, Metal Deck, Glass
Building area: 2,500 sq ft

