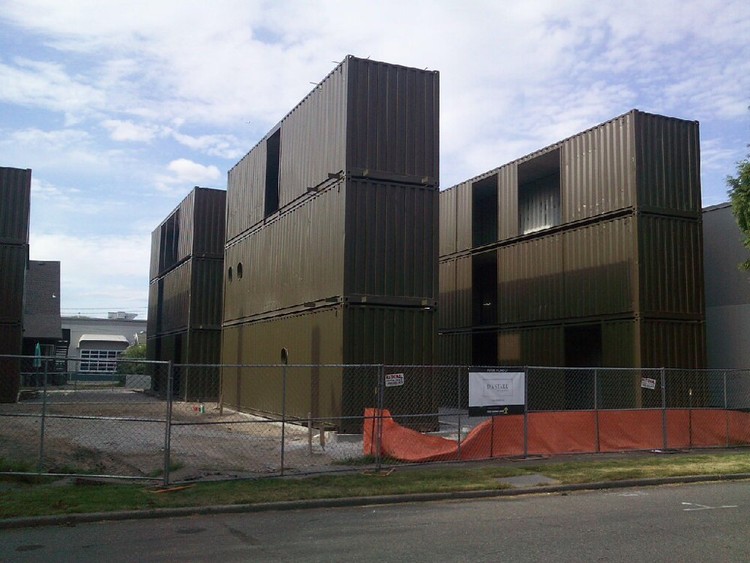
HyBrid Architecture + Assembly‘s building system, coined “Cargotecture”, offers a sustainable, modular and affordable alternative to traditional construction methods. The Seattle-based architecture and general contracting firm recently created the first cargo container buildings for Seattle in the design district of the Georgetown area.
More images and more about the cargo buildings after the break.
Craned into place in less than four hours, twelve cargo containers provide the structural system for each of the 3-story buildings. The containers provide approximately 7,200 square feet of space which will be used for office facilities and a retail showroom gallery. While the modules provide the structure, the interior finishings, such as insulation and appliances, will be installed later for the fall opening.

The exposed materiality of the container creates a different aesthetic tone throughout the interior. Natural light floods the double-height galleries while the additional materials, such as steel, plywood, concrete and glass reflect Georgetown’s industrial nature.

Designing with such modules reduces the cost of construction by about 20-40%. The buildings aim to be energy-efficient by implementing special envelope sections that will reduce lifetime operating costs, a green roof and sustainable landscaping, as well as recycled materials.

“Given these turbulent economic times and the desire for more sustainable buildings, cargotecture is a unique way to build affordable, modern and green,” said Joel Egan, principal of HyBrid Architecture. “The buildings can also be picked up and moved to a different site which has definite advantages in the current market.”
For more, visit HyBrid Architecture official site for their slide show on the c3600.
Georgetown Cargotecture Showroom Gallery Features:
Interior
- Recycled Cargo Containers (12)
- Steel construction which is highly resistant to storms and seismic events
- Efficient Air Handling system
- Excellent Daylighting from high windows and glazed doors
- Energy controls and operable lighting for electric use on an as-needed basis.
- Thermally broken wall insulation
- No use of glues in the project
- Overinsulated roof using R-46 SIPs rigid foam construction 20% over code
- Dimmable lighting for as-needed energy use
Exterior
- Green roof for habitat, water collection, reduction of heat island effect, better building insulation, and acoustic insulation against low flying planes in this area
- Landscape features using scraps from the factory conversion of the containers
- Solar powered exterior lighting on daylight sensors- no light pollution
- Green ‘wall’ where trellis vines are grown from planters fed from downspouts
- Permeable pavers
- Grasscrete vegetated drive aisles
- Wetlands for migratory birds
- The waterworks above mean that no expensive water detention tank has been triggered
- The previous dilapidated houses on the site were completely salvaged and recycled using environmentally responsible practices
- Hard costs substantially less than typical new commercial construction













