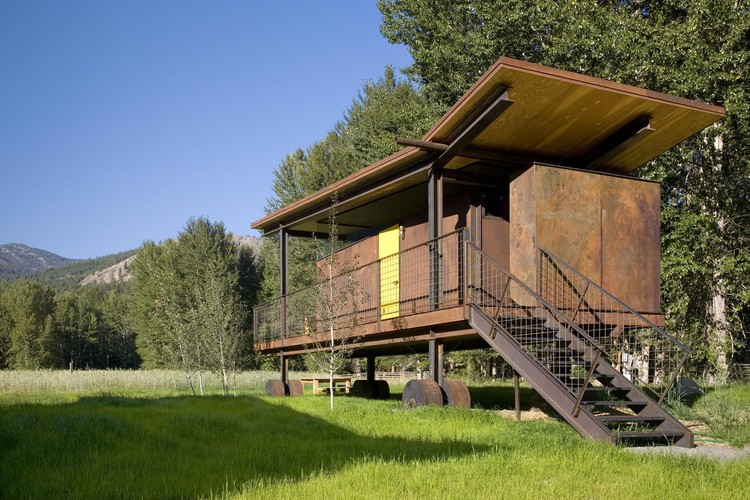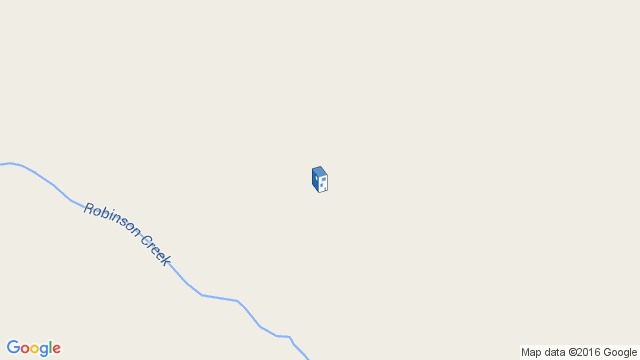
-
Architects: Olson Kundig
- Area: 200 ft²
- Year: 2008
-
Manufacturers: Milgard, Rais, Recla Metals, Stonco

Text description provided by the architects. Responding to the owner’s need for space to house visiting friends and family, the Rolling Huts are several steps above camping, while remaining low-tech and low-impact in their design. The huts sit lightly on the site, a flood plain meadow in an alpine river valley.

The owner purchased the site, formerly a RV campground, with the aim of allowing the landscape return to its natural state. The wheels lift the structures above the meadow, providing an unobstructed view into nature and the prospect of the surrounding mountains.

The construction of each hut is simple. It is, in essence, an offset, steel clad box on a steel and wood platform. Living occurs not only in the 200 sq ft inside the box, but on the 240 sq ft of covered deck space surrounding it. Interior finishes – cork and plywood – are simple, inexpensive, and left as raw as possible. Exteriors are durable, no-maintenance materials – steel, plywood and car-decking.


The huts are grouped as a herd: while each is sited towards a view of the mountains (and away from the other structures), their proximity unites them. They evoke Thoreau’s simple cabin in the woods; the structures take second place to nature.

































