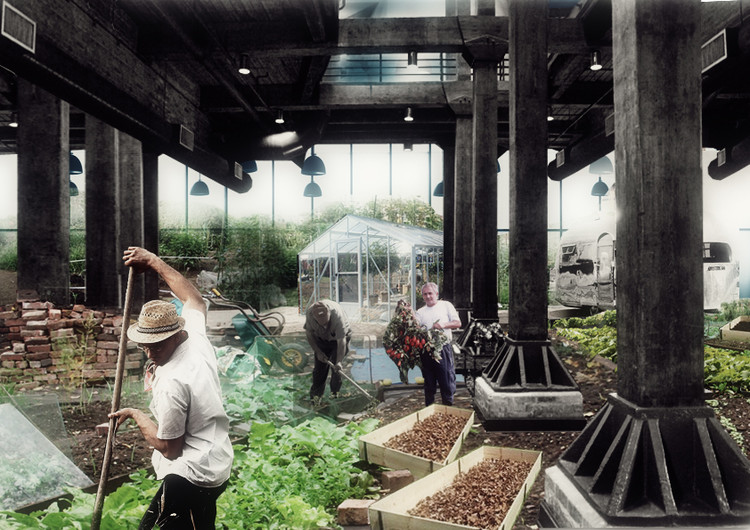
The proposal by PlaC (Plateaux Collaborative) for the Badel Block complex implements an alternative model of urban regeneration. In being sensible to local conditions and open to extra-territorial economic dynamics, equality and the balancing effect become the key-qualities of what they call the ‘CoExistence’ strategy. They measure the plot’s capacity not in terms of maximum square meters for consumers (as in the traditional sense of urban regeneration), but as optimization of the existing capacity. This is then obtained through careful renovation of the Badel assets and a coordinated volumetric upgrade. More images and architects’ description after the break.
The majority of large urban regeneration schemes fails to recognize the ambivalence of contemporary cit- ies (global economy vs local users) and the schizophrenic mindset behind them. In this context, the post-socialist city makes no exception; continuous juxtapositions and overlaps, of both physical structures and social hierarchies, prevent us from approaching the peculiar conditions of citizens in a global economy. But behind the curtains of shopping malls and office boxes, the fundamental component of cities (people, communities) is waiting for recognition.

Three basic elements form Badel’s ecology: the industrial archaeologies (i.e. old distillery’s spaces), the residential blocks at the northern edge and the compounds of superfetations acting as interconnective tissue between the first two components. First and fundamental action of the Coexistence strategy is to recognize and exploit the potentials of such urban ecosystem. When reality is more complex and intriguing than anything you can imagine, then you can’t avoid working with it.

Architects: PlaC (Plateaux Collaborative) Location: Zagreb, Croatia Team: Ilaria Ariolfo, Alessandro Bua, Andrea Alessio Status: 3rd prize Site Area: 2ha Year: 2012












