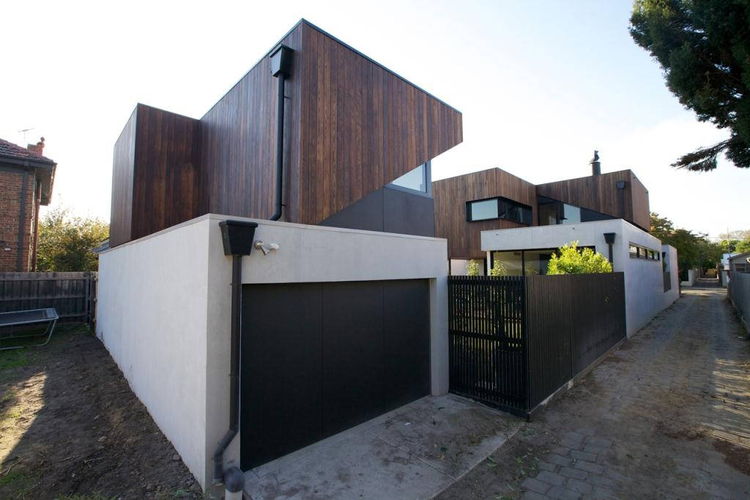
- Area: 430 m²
Text description provided by the architects. The Elwood House is a new residential dwelling with a separate garage and studio to the rear. The client’s brief was for a modern family home that was interesting and exciting but not to the detriment of the comfort to the occupants and within a sensible budget. “The client wanted a house that was clean, distinctive and enjoyable to use without feeling like they were an object in their own home purely because it was of a contemporary design” says the architect, Patrick Jost.

Conceptually, the house is separated into two clearly defined elements to the upper and lower levels. The lower is a solid masonry form, giving the impression that a block has been carved and hollowed revealing areas of the interior from different external views which in turn create views of the surrounding area. The upper level sits over the top as a lighter, more private timber element. It interacts with its solid base, cantilevered over some areas creating sheltered areas and set back in other areas allowing more exposure to the surroundings.

A flat roof was required to reduce the height of the structure within the street but the arrangement of the cladding with angled junctions between timber and cement sheet negated the boxy form that is always so often associated with current modern buildings and also references the pitched roof angles of the neighboring properties. Internally, a combination of simple, natural and low maintenance finishes create an inviting and clean aesthetic.

The living areas, including an internal courtyard between the formal living and dining area, on the ground level are separated by large, double glazed sliding doors. When open these doors allow the spaces to be visually combined, right through from the front to the rear of the main house. When closed, due to the reflection generated by the glass layers of the doors make each space more intimate and private.





























