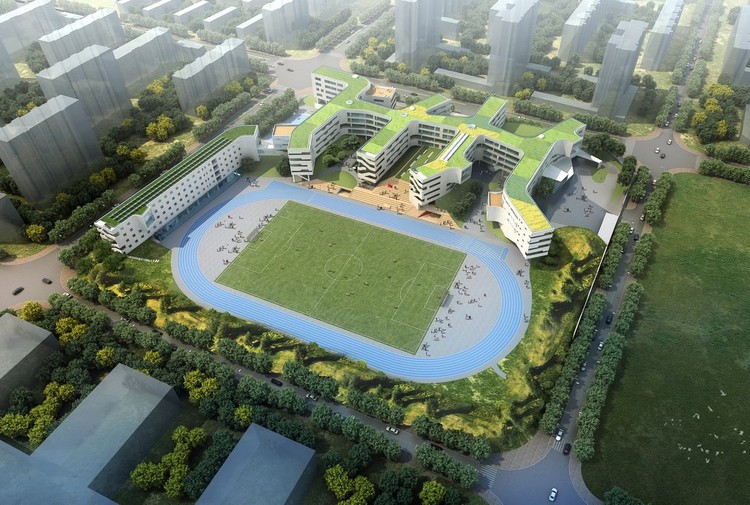
OPEN Architecture recently created a new kind of school system that provides a balanced and joyful learning environment integrated with farms and gardens. Drawing inspiration from the ancient Chinese philosophy which had always centered on the harmony between people and nature, the architects feel it is urgent to bring the ancient philosophy back to the core of our education, and put it in the context of new challenges ahead. If there is one thing that we have to put above all other issues for the 21st century, it is probably the vulnerability of nature, especially in the decades to come, and amidst all the looming environmental crisis. More images and architects’ description after the break.
Conventional teaching spaces like classrooms and laboratories are organized within a tree-like structure which provides eco-friendly and efficiently connected spaces. Advantage of passive solar and natural ventilation/lighting is maximized with this semi-organic shaped infrastructure. While the “new” teaching spaces – more creative and larger social spaces are integrated within the park on the ground. Their architecture gives the form to the organic park and garden spaces, while connecting with the conventional teaching spaces above.

These two types of teaching landscape, the conventional and the new, the orthodox and the free spirited, the curriculum and the extra curriculum, the collective and the individual, the necessary and the optional, are juxtaposed and balanced with each other. While the students are cultivated to respect, to balance and to protect the nature, they also learn to balance between these two types of teaching and learning, and ultimately be able to freely navigate and integrate all these contradictions, and better prepare themselves for the future.

Different types of public spaces are the key to re-establish important social relationships that are often lacking in adolescents growing up in the internet age, be it among the students, or between students and teachers. In the new school, classrooms are extended to the exterior, the gardens, while the playground is brought into the interior and climate proof spaces. Together with a dominant circulation and social spine, pockets of public spaces formed by sprouts like cantilevers off the building volume help to create a web of social spaces. These are the places for people to meet and interact casually. They function like organic fluid holding together the various types of spaces of learning.

It is our hope that the physical environment of the new school will inspire and foster healthier environment of learning and to better prepare our kids for the future challenges.

Architects: OPEN Architecture Location: Fangshan District, Beijing, China Project: Garden School; Beijing No.4 Middle School Fangshan Campus Principal in Charge: Li Hu, Huang Wenjing Project Team: Daijiro Nakayama, Ye Qing, Zhou Tingting, Thomas Batzenschlager, Wang Yifan, Xue Wencan, Ami Kito, Tao Wei, Simina Cuc, Zhao Yao Local Design Institute: Beijing Institute of Architectural Design Sustainability Consultant: Tsinghua Building Energy Research Center Client: Vanke + Cofco Program: 36-class Middle School and High School, inclulding classrooms, laboratories, auditorium, gym, dining hall, dormitory and sport facilities Building Area: 51,000 sqm Land Area: 45,332 sqm Design Year: 2010 – 2012 Status: Under Construction




















