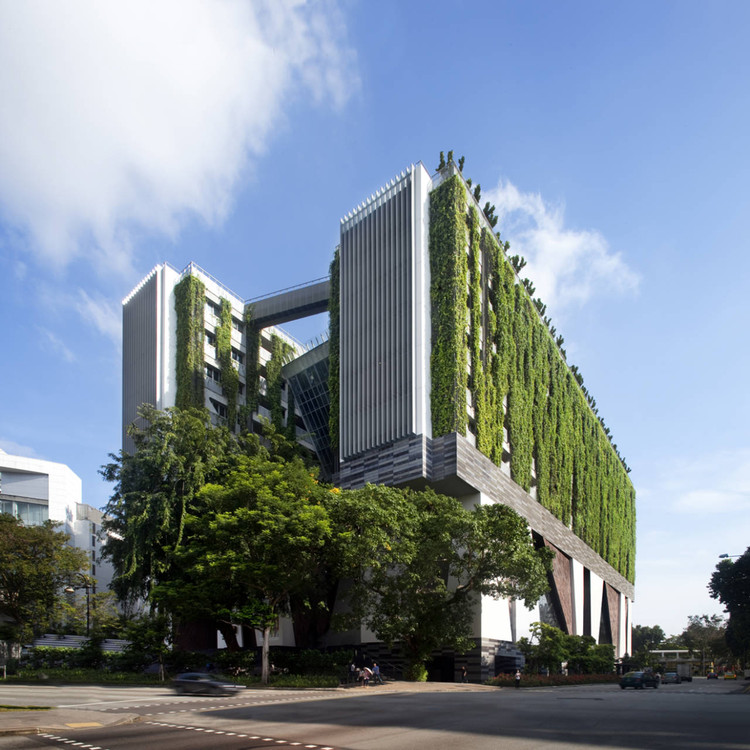
Text description provided by the architects. This project is a specialist high school for the visual and performing arts. The school is located in the heart of Singapore’s Civic district, at the gateway to the Arts and Entertainment district. The school combines a high-density, inner-city school with a professional performing arts venue. The design is a new paradigm, a large, dense, perforated urban object that achieves natural light and ventilation to all areas, despite its deep dimensions.

The design strategy creates two visually connected horizontal strata, a space for public communication below, and a space for safe, controlled interaction above. This strategy solves the twin objectives of porosity and communication with the public and wider arts community on the one hand, and a secure and safe learning environment on the other. The two parts are called the Backdrop and the Blank Canvas.

The Backdrop is the podium that contains a concert hall, drama theatre, black box theatre and several small informal performing spaces. Against this backdrop, the school communicates with the public realm. The high volume, naturally-ventilated informal spaces in between the performance spaces are designed around an urban short-cut, thereby allowing the public to see the activities of the school. A civic amphitheatre has been created under conserved trees, and is very popular. Architecturally, the Backdrop is designed as a faceted sculptural space, which frames the surrounding city views in new and interesting ways.

The Blank Canvas is the secured school area, and is a simple, flexible space. The metaphor suggests the open possibilities and focus on the educational content rather than the architectural frame. Three long rectangular blocks have a secured point of access yet are visually connected from all the circulation spaces, to the public areas below. This environment is simple, practical, bright, airy and is designed for maximum flexibility and sustainability. Classrooms, studios and circulation are all naturally ventilated, with dynamic visual and physical links between blocks. The green façades are environmental filters, cutting out glare and dust, keeping the rooms cool, and in combination with the acoustic ceilings, absorb traffic noise.

The School of the Arts is a “Machine for Wind”, designed to channel and intensify Singapore’s very light breezes through shaded, sheltered gathering and social spaces to provide a delightful and safe environment for children in the inner city. The breezeways in-between the blocks are designed for maximum comfort and interaction, providing spaces for different sized groups to interact and relax. The wind-directing design has proven to be successful and extremely comfortable, with constant cooling breezes despite Singapore’s low air movement, high humidity outdoor environment. The rooftop is designed as a large recreation park in the sky and incorporates a 400m running track.

The learning environment, combined with excellent teachers, curriculum and facilities, is achieving results, with students being approached by top conservatories. The professional facilities have attracted musicians such as Yo Yo Ma, who have given master classes to the children. Due to this successful outcome, the school is attracting visitors worldwide who are keen to adopt the model.




























