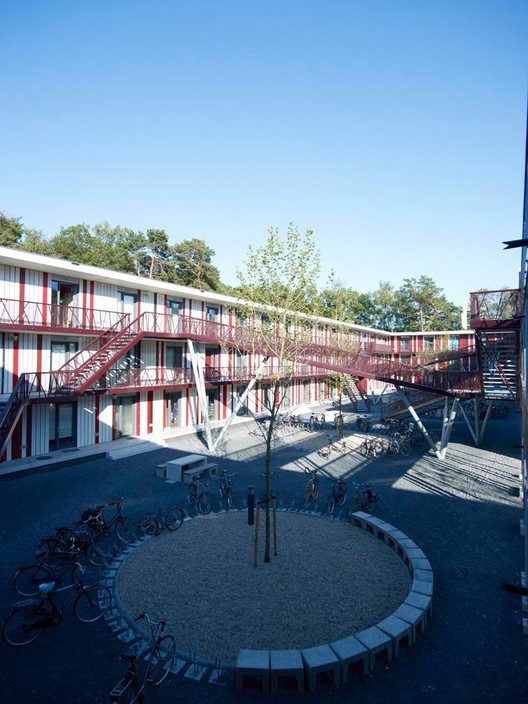
-
Architects: Arons en Gelauff Architects: Arons en Gelauff architecten
Text description provided by the architects. Two student housing buildings present Arons en Gelauff Architecten in the University of Twente. A 3 stories building with a great contrast between its exterior and interior and the other one, with an amazing climbing wall on the north-west elevation.

Calslaan
The location of Calslaan lies on the edge of the Residential and Social Centre. In order to leave the wonderful green space as intact as possible, the building has been located on a former parking lot. We have set the building immediately next to the edge of the wood so that you are almost literally able to live in the wood.

The entrances to all the dwellings lie on the inside of the complex. The contrast between the serene exterior and the busy and informal interior is boosted to a maximum by this. The colourful glass frontages reflect the wood on the outside, the round bicycle sheds, the stairs and access ramps on the inside.

The building is linked to the facilities street, the Boulevard, by a square cut into the block. On the square, in the inside corner of the building the communal space is spread over three layers ending in a communal roof terrace.

Campagneplein

The high rise at the Campagneplein location lies in the middle of the Residential and Social Centre on the Boulevard facilities street. The project stands between the Bastille by Piet Blom and the Herman Haan sport centre. Just like the Calslaan project, this building is also on a former parking lot.

The building is nine stories high on the sport fields' side. On the Boulevard side, the building fits the small-scale character of this pedestrian street with two building layers. The supermarket and the hairdresser are on this side. On the first floor, the dwellings are situated round a communal roof terrace.The façade facing the sport centre is fitted out as a climbing wall.

















