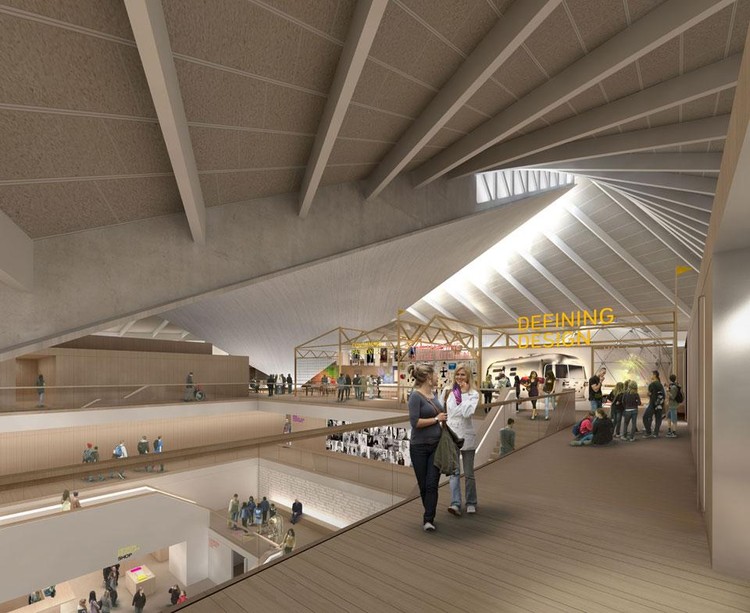
John Pawson, OMA, West 8 and Arup were all asked to come together to design The New Design Museum in London. Their design will accommodate up to 500,000 visitors per year. Notable for its superb complex hyperbolic paraboloid copper roof intended by the architects to symbolize a tent in the park, it is regarded by English Heritage as the second most important modern building in London, after the Royal Festival Hall. Plans to bring the new design to fruition is scheduled to be completed by 2014. More images and architects’ description after the break.
At the moment, the present building is in very poor condition, but with full support from London’s Mayor Boris Johnson, Conran, the Design Museum’s Director Deyan Sudjic, and his Trustees have already raised 60% of the €53 million (£44.5 million) it needs towards the total budget of €95 million (£80 million), from trusts, foundations and individuals.






