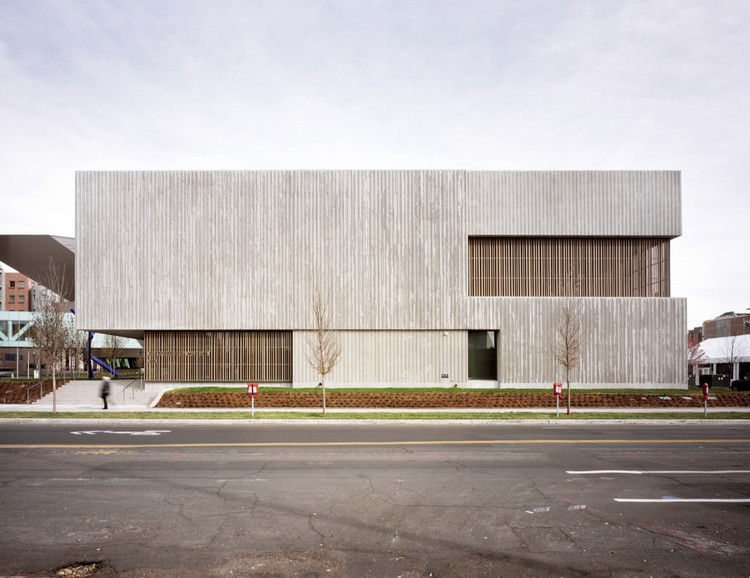
-
Architects: Allied Works Architecture
- Area: 28500 ft²
- Year: 2011
-
Manufacturers: B-K Lighting, Bison, Dynamic Architectural Windows & Doors, Litelab, Montel, Oldcastle APG, Oldcastle BuildingEnvelope, Skyline Sky-Lites
Text description provided by the architects. One first encounters the museum through a grove of trees and landscaped forecourt, which provides a place of contemplation, decompression, and transition from the museum’s surrounding urban context. Through the trees, the structure of the building is visible, consisting of cast-in-place architectural concrete walls with a variety of surface relief and texture. The façade features thin, vertical lines of concrete that project from the building’s surface in a fractured, organic, and random pattern, creating a rich surface that changes in the intense Denver sunlight and forms varied shadows across the building.




































