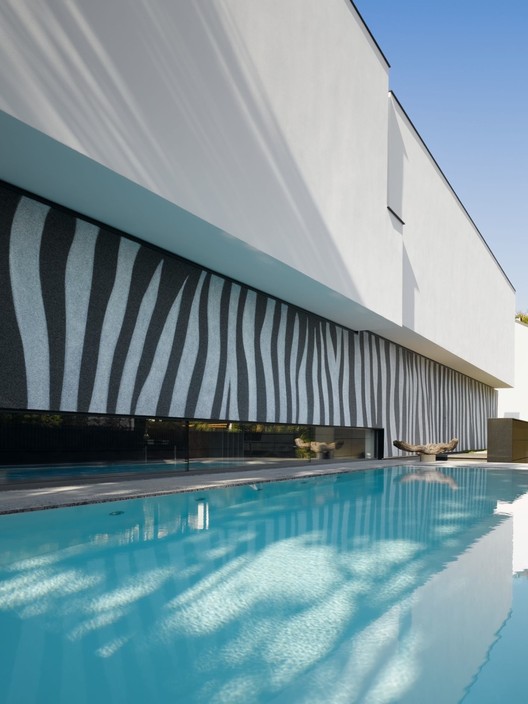
-
Architects: Alexander Brenner Architects
- Area: 377 m²
- Year: 2008
-
Photographs:Zooey Braun
Text description provided by the architects. The almost triangular shape of this plot, with its long street front and an impressive plane tree worthy of protection at the rear, required an elongated building running parallel to the road. The expansive, wood-clad garage wall, the layers of garden and pool walls in front of the house and the compact white cube, rising weightlessly above “zebra stripes”, shield the building from the public space on the northeast side.





















