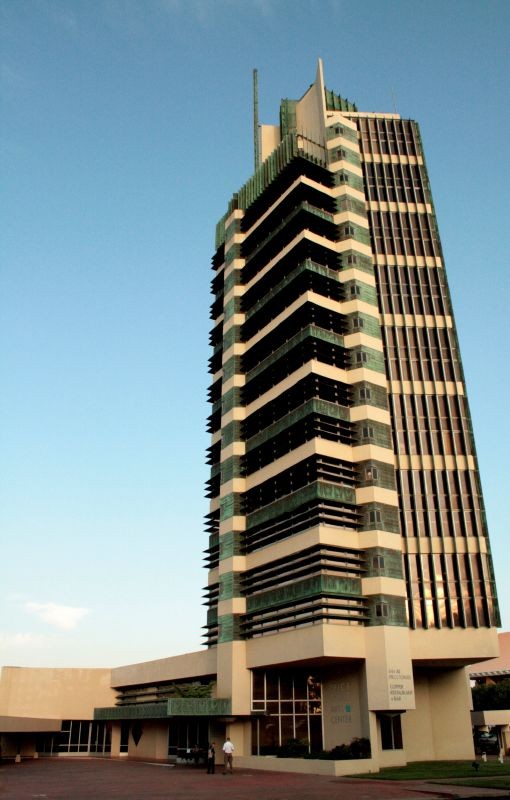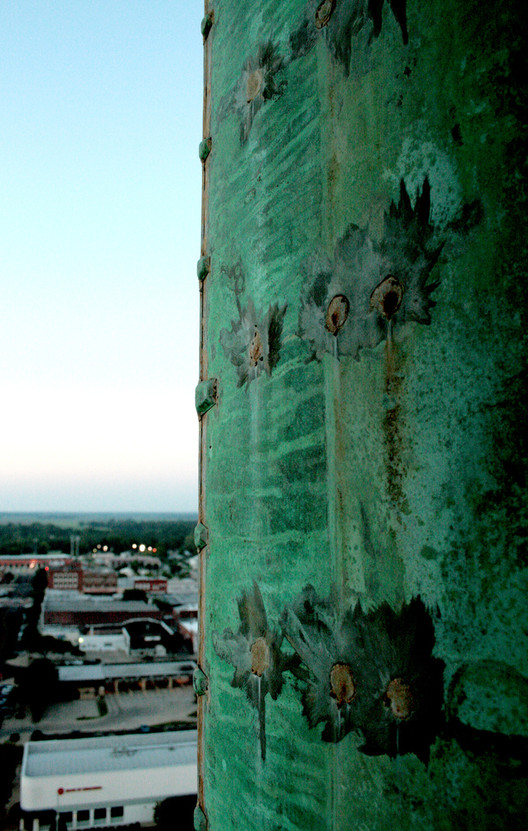
-
Architects: Frank Lloyd Wright
- Year: 1956
-
Photographs:Flickr User: ercwttmn, Flickr User: Graela
Text description provided by the architects. Completed in 1956, the Price Tower in Bartlesville, Oklahoma is the first and only realized high-rise design project by the famed architect Frank Lloyd Wright. Designed as the headquarters for Harold C. Price of the H.C. Price Company, a local oil pipeline and chemical firm, the Price Tower is a departure from the prescribed style of Wright.















