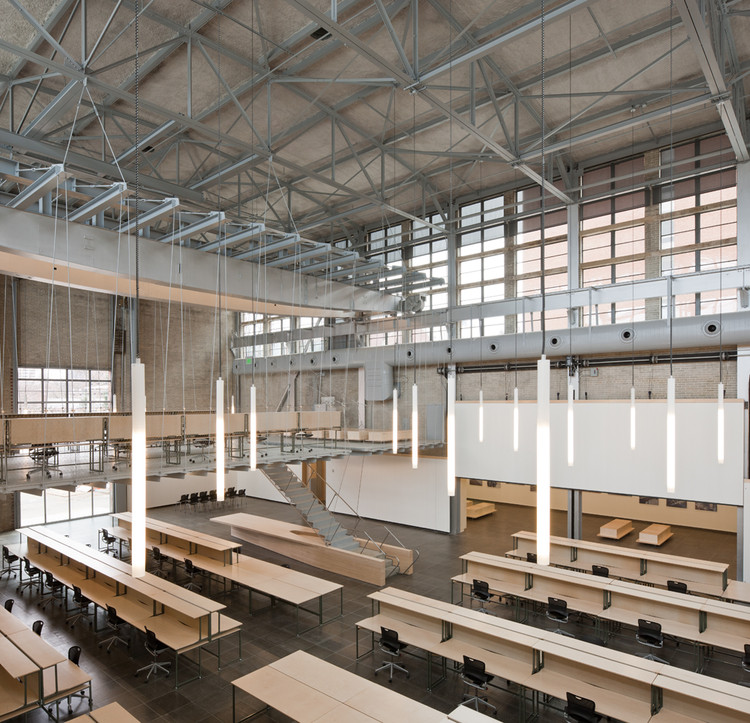
-
Architects: Lord, Aeck & Sargent, office dA
- Area: 35000 ft²
- Year: 2011
-
Manufacturers: Vode
Text description provided by the architects. The Hinman Research Building, originally designed by P.M Heffernan in 1939 who later served as director of Georgia Tech’s School of Architecture from 1956-1976, recently has undergone a $9.5 million restoration, rehabilitation and adaptive reuse. Office dA in collaboration with Lord, Aeck & Sargent adapted the freestanding research facility to include graduate level architecture studios, computer labs and interdisciplinary research labs among others.
Events will be held today to mark the grand opening of the Hinman Research Building starting at 4pm in the Reinsh-Pierce Auditorium with a lecture from the architects, Nader Tehrani of office dA and Atlanta based Lord, Aeck & Sargent‘s Jack Pyburn, FAIA. Following the lecture a ceremony and reception will be held from 5-7pm at the Hinman Research Building.
“Hinman is the perfect union of the past, present and future of architectural research and education at Georgia Tech,” said Alan Balfour, dean of the College of Architecture. “Certainly our students will benefit from a learning environment built with the very best practices in confident yet responsible design, interdisciplinary collaboration, and the most advanced construction technologies available.”

“Thoughtful conservation of the original materials and important interior and exterior features has preserved the integrity and legacy of Heffernan’s Bauhaus-influenced functionalism. In addition, the original concrete and steel construction was retrofitted to a LEED Gold standard of sustainability,” said Jack Pyburn, FAIA, Lord, Aeck & Sargent’s principal in charge of the project.
The Hinman Building’s interior was reconceived within the context of architecturally and historically significant features to accommodate future programmatic needs of the College of Architecture, and to didactically communicate the relationship between the past and future of architectural education at Georgia Tech.
With a radically limited budget, the idea was to redefine flexibility by differentiating the various events on the ground from functions up in the air. The ground is thought of as an expansive flat field where a variety of spatial organizations may be permitted—as a drafting hall, a ground for large-scale installations, an auditorium, a critique room or a hall for the Beaux Arts Ball. In turn, the section of the building brings the ground to life by hanging the most important attributes of the space aloft:

The high-bay space features a historic crane from which a dramatic new mezzanine is hung, re-purposing the crane and expanding the usage of the building by 3,000 square feet. A new monumental stair connects the mezzanine and the floor of the high bay to facilitate communication within.
A new spiral staircase enclosed in a sock of expanded cable mesh provides access to faculty offices in the building’s upper floor, activating the building’s southern wing. A matrix of custom-designed retractable pendant lights allows the high bay to adapt for film screenings, large-scale model building and other programmatic activities. A 40-foot-wide guillotine door, suspended from above, provides added pinup space for reviews and exhibitions when closed, and when raised reveals a large formal critique space that can double as a gallery.
“The relationship of the new elements within the high-bay and historic framework is calibrated carefully: neither in mere subservience, nor in disrespect, but rather in a productive tension, the new giving added meaning to the old,” said lead designer Nader Tehrani.

The Building Information Modeling (BIM) successfully used on this historic preservation adaptive reuse project exemplifies the high degree of collaboration between the architectural team and the construction manager. The Beck Group converted the architect’s BIM model to a construction-level BIM model that incorporated laser scans of the space to seamlessly achieve the project design within the construction budget and schedule. In addition, Beck created intelligent models to support the design, fabrication and installation of architectural millwork. At the completion of the project Beck will provide a complete model of the building including facility management functionality, enabling Georgia Tech to monitor the building’s performance over its life cycle.
“This challenging project enabled us to demonstrate our advanced BIM skills to add value to the construction process, the owner and ultimately future students,” said Fred Perpall, AIA, managing director of the Eastern Division of The Beck Group.
The project was spurred by soaring growth in graduate architectural studies and research activity in the College of Architecture over the last two decades. Funding came largely from the State of Georgia when, in May 2008, Georgia Governor Sonny Perdue signed into law a $6.4 million appropriation for the renovation. Remaining costs were covered in partnership with the Georgia Tech Office of the President, but private support is crucial to completing the project so that it is optimally used.














