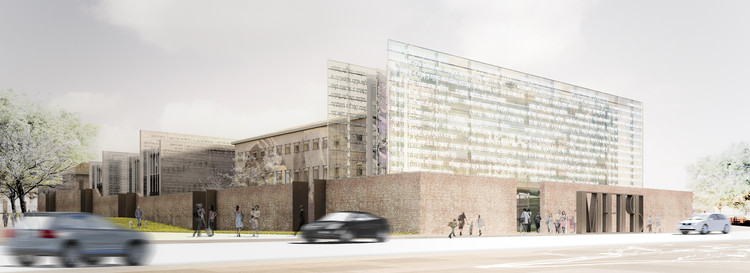
The collaboration of Studio Arco -scape architects with Michael Gruber and Kulapat Yantrasast shared with us their project, Museo Nazionale dell’Ebraismo Italiano e della Shoah, for an international competition open to the European community. Upon believing that a museum is an object for the city, the MEIS is a Memorial, as well as a place where one can experience the presence of Jewish culture in Italy. At the same time, it is a symbol: the symbol of the city, of an historically involved territory, but also a testimony of common cultural roots, becoming a monument recognized by any citizen and religious community. More images and architects’ description after the break.
A Proper Landmark.

The meaning of the old prison building, beautiful and impressive in its own way, is inverted: from tightly closed, to brightly opened. We conserve the former, severe male cell block -a memory of suffering- and we transform it into the core of the new museum, filled by the Jewish heritage of creativity, culture, professionalism and genius.
The prison becomes a completely open space for the city, both in conceptual/cultural and physics/urban terms. The MEIS is conceived as an urban park, to be crossed in order to reach the historical center of Ferrara and the new urban areas of the Darsena. It is also a place where visitors can rest in the shadow, visit the bar, the restaurant, read a book in the library or listen to a concert in the auditorium. The Monument is adapted to the city where it is to become a sign of special recognition, a new kind of Renaissance Palazzo dei Diamanti.

The five new buildings seem to float bright and lightweight in the space, but they are solidly grounded by the massive red brick cell block. They host the exhibition, organized by themes and paths. The words of the Torah and the others Jewish books are written in the transparent and opaque walls: they create the relationship with the city and filter the light into the exhibition spaces. The ‘book-buildings’ touch the ground in very few points, allowing the project intention of permeability. The old building –that host the temporary exhibition- create the union axis, the spine of the new MEIS.

Architects: -scape (A.Cambi, L. Di Falco, F. Marinelli, P. Mezzalama) with Michael Gruber and Kulapat Yantrasast Location: Ferrara, Italy Client: La Direzione Regionale per i beni culturali e paesaggistici dell’Emilia Romagna d’intesa con il Comune di Ferrara e con la Fondazione Museo Nazionale dell’Ebraismo Italiano e della Shoah di Ferrara Principal in charge: Studio ARCO – Architettura (Ing. Mauro Checcoli, Ing. Gianfranco Gaudenzi, Ing. Ottavio Lavaggi, Arch. Gabriele Riguzzi) Project Description: International Competition open to the European Community Project Team: Andrés Besomi Terrazas, Simone Lapenta Museography consultant: Vertov Jewish Culture Consultant: Prof. Ariel Toaff Restoration Consultant: M. Parlatore Mechanical/Electrical Engineers: Tike S.R.C. Constructed Area: 7.922m2 Budget: € 27.300.000,00 Images: -scape with Simone Lapenta




















