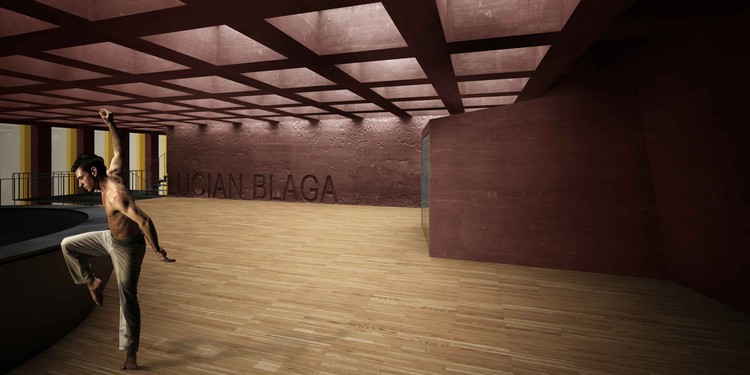
The proposed extension to the Central University Library by EXHIBIT Architectura in Cluj Napoca, Romania is an exercise in the design of a contemporary civic, monumental structure among historic, and grandiose institutional buildings. The proposal is an extension, as well as a link between the existing library storehouse and the new building, while creating an outdoor room, or plaza, between the two structures.
More on this project after the break.
The urban context of the extension of the library consists of institutional buildings with facades that express rigor, order and prestige. The architects used this environmental language to develop a facade for the extension that assumes the rhythmic, rigid structure from the adjacent buildings, while ensuring its own individuality in an imposing presence that a library demands.

The material chosen for this expression is an exposed tinted concrete, selected to emphasize the tectonic character of the structure by defining the alternating solids and voids in the facade. The indentation of the facade of the exposed concrete is articulated with golden bronze metal foilsmthat deliver the new buildings its own presence among the historic architecture.

The interaction between the existing structure and the proposed building is activated by the entrance of the extension of the library. The plaza that is created between the buildings provides a foyer as an entrance to the library and creates an intimate and inclusive space off of the street-facing facades of the building.

Architects: EXHIBIT Arhitectura Location: Cluj Napoca, Romania Co-author: Easternworks, Bozin & Szekely Architects Project Architects: Johannes Bertleff, Dragos Oprea, Cristian Oprea, Liviu Creosteanu, Ema Bozin, Csaba Szekely, Magdalena Vieriu, Mihai Lambescu, Sebastian Milea, Dorian Moisa, Razvan Andrei Type: Competiton 2-nd prize ex-aequo Location: Cluj-Napoca, Romania Date: December 2010


























