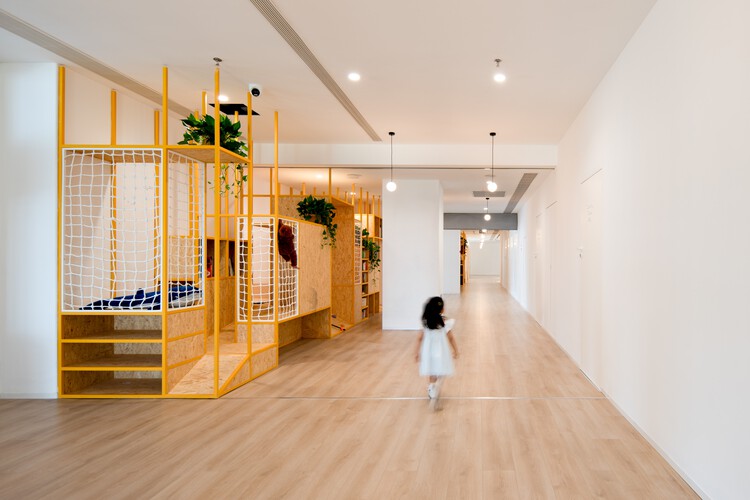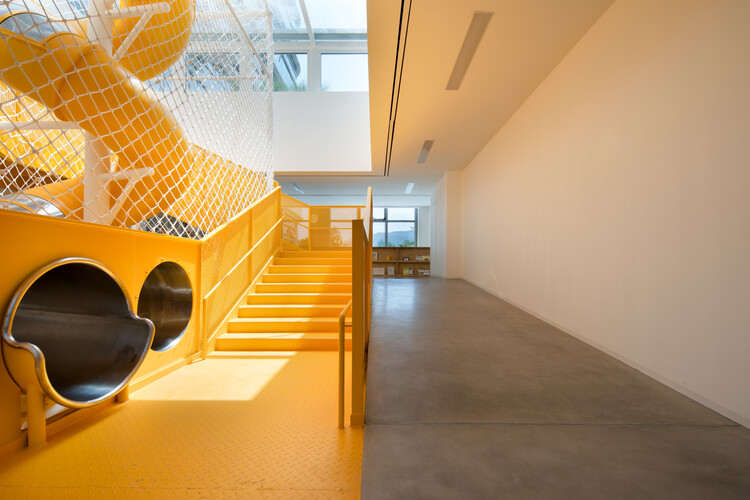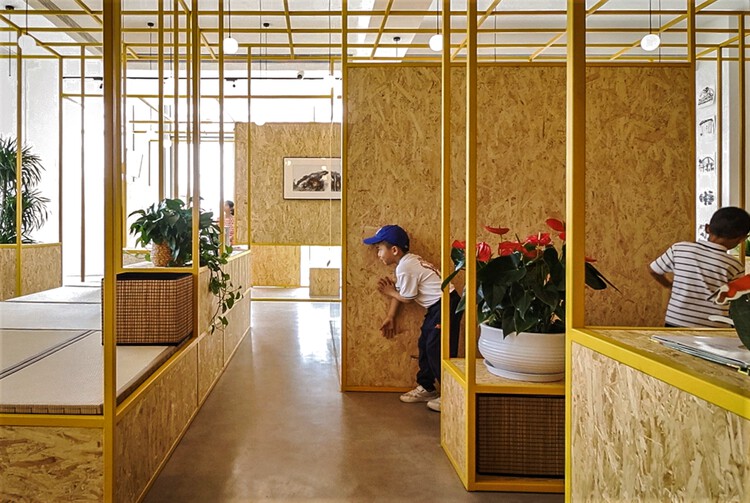
-
Architects: Studio Jia
- Area: 2900 m²
- Year: 2023
-
Photographs:Lvqiu Photography
-
Manufacturers: Benjamin Moore, Feiyou kid furniture, Nippon Paint, Swiss Krono AG, ZHONGNAN CURTAIN WALL
-
Lead Architects: Jia Jing Li

Text description provided by the architects. Unity Preschool is a non-profit Emilia Reggio-inspired kindergarten, nestled within the confines of a conventional office building in Hangzhou. Serving as a beacon of support for double-income working families in the surrounding underserved community and those with multiple young children, Unity Preschool offers essential daycare services and additional childcare support. Studio Jia was commissioned to design the school campus, encompassing programs including classrooms, libraries, a central piazza, a school kitchen, an art studio, office space, a performance stage, meeting rooms, a reception area, a café, and a multi-function room.


At the project's essence lies a meticulous integration of the Emilia Reggio philosophy into the architectural and interior elements. The design principle is rooted in adaptability, featuring flexible, open, and child-centric spaces that champion child-led learning and spontaneous interaction. The school's focal point is its expansive central piazza, programmed with a performance stage, an art gallery integrated library, and an open kitchen.

This bustling hub acts as a catalyst for social integration and collaborative activities among children of varying ages and class groups. A departure from traditional campus designs, there are no physical walls segregating programs in the piazza, granting students the freedom to navigate and orchestrate their daily school lives autonomously.



Unity Preschool's architectural ingenuity revolves around maximizing natural light, defying the enclosed nature of its existing traditional deep-plan office buildings. A multi-floor climbing structure with roof light wells, and a glass ceilinged central staircase integrated with steel slides, introduce playful transitions between levels as well as orchestrate a dance of changing light patterns throughout the day, illuminating various areas within the kindergarten and creating a dynamic interplay of light and shadows for children to explore.

The "Unity Preschool" project stands as an embodiment of the successful amalgamation of educational philosophy and design innovation. It is a testament to the transformative potential of thoughtful design in elevating educational experiences and setting a new standard for early childhood learning spaces. Through this project, Studio Jia aims to showcase the profound impact that intentional design can have on nurturing young children and instilling a lifelong passion for learning.













































