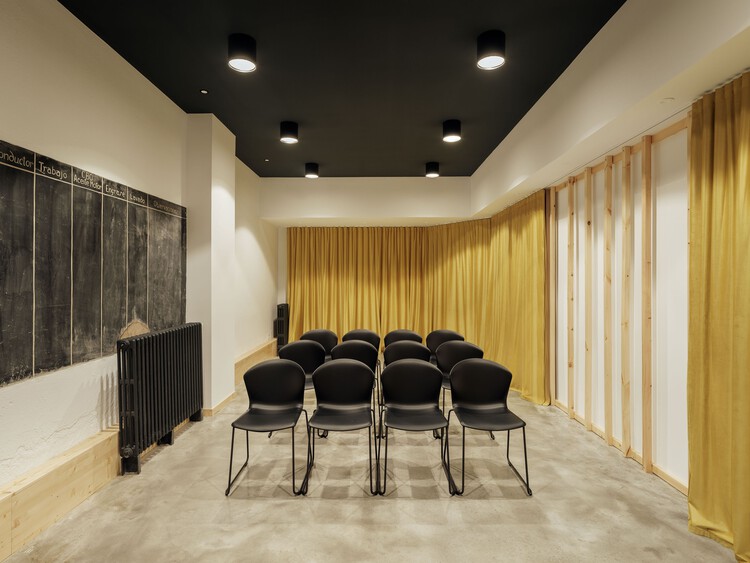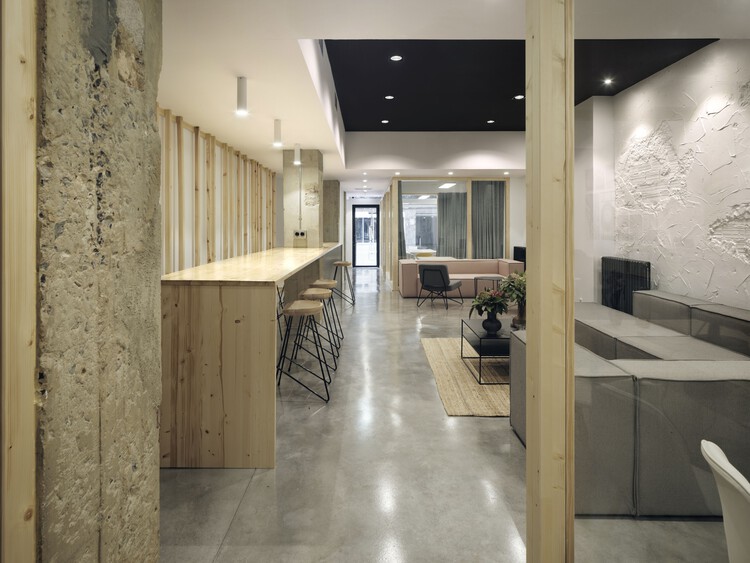
-
Architects: F5 Proyectos y Arquitectura
- Area: 500 m²
- Year: 2021
-
Photographs:Iván Morán García-Rendueles, Luis Díaz Díaz
-
Manufacturers: Forma 5, Normalit, VIVES CERAMICA
-
Lead Architects: Juan Tomás Ortega García, Jorge Alonso Nicieza , Nacho Cabal Palicio



Text description provided by the architects. Our world today is undeniably digital; information access, and the speed of transformation, besides people & processes synergy, have a deep impact on traditional workspaces. That’s why we deeply believe that integrated and collaborative, as well as horizontal and cross-generational, formulas are necessary. Those will ease work environment experiences.



From ancient times -more precisely Tiberius’ reign- greenhouses carry out, as architectural spaces, wishes of innovation and investigation in the production process. Their large glass & metal vaulted structures opened up to the crowd as amusement and meeting points in the nineteenth century.



Both concepts came together at an abandoned car garage in Oviedo city center. That was the chance to imagine a new frame for our occupation, architecture. Jointly with the field, diverse professionals and citizen initiatives make possible a dynamic and sustainable habitat, where socio-cultural and work interrelationships become true.



We split up the floor in three; the first one, closer to the street, was designed as meeting rooms and workplaces. The second one, with toilets and a little kitchen at the core, offers an open space where an exhibition can occur while having a coffee beside it. And the last one, just under the vault -where the old car garage used to be light and time create a suitable reading space, the perfect spot to be lost in thought. An ideal flexible working room. Working tables are spread around, with a recording studio and a library placed on a loft on the back. This one works as well as a restroom or an iconic setting to play music.


Parallel to the budget, we proposed to use the least number of materials that, creating a warm and pleasant environment, would give all the prominence to the activity and the users. The palette was reduced to 5, the concrete of the flooring as a reminder of the industrial past of the workshop, the fir wood in divisions and furniture that allows a warm touch of the surfaces, the glass as a strategy of cohesion and transparency, and light and green of natural plants as a factor of identity and source of energy. The result is an illusion, the most significant engine of economic and human activity we can feed.



























