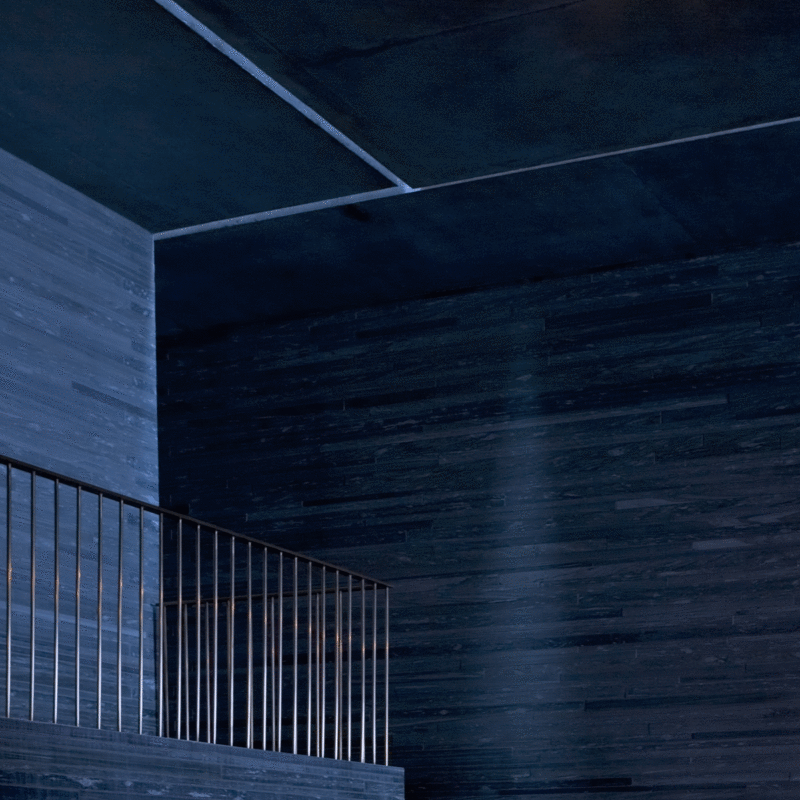
In this stunning photo shoot Fernando Guerra, of Últimas Reportagens, captures the Therme Vals, one of the most iconic works of the 2009 Pritzker Prize-winner Peter Zumthor.

Brands and Materials Senior Editor. Architect and Master from Federal University of Santa Catarina (UFSC).

In this stunning photo shoot Fernando Guerra, of Últimas Reportagens, captures the Therme Vals, one of the most iconic works of the 2009 Pritzker Prize-winner Peter Zumthor.

To commemorate the 50th anniversary of Alvaro Siza Vieira’s Piscinas de Marés (Pools on the Beach) in Leça de Palmeira, Portugal, photographer Fernando Guerra shared an interesting photo shoot project with us.
The young Álvaro Siza Vieira, then 26, was called to make salt water pools along the shore at Leça da Palmeira in Matosinhos, Portugal. The facility, which was completed in 1966, is made up of changing rooms, a café and two pools- one for adults and one for children - and became one of Siza Vieira’s most recognized projects, classified as a National Monument of Portugal in 2011.

Completed in 1994, the Igualada Cemetery was designed by Enric Miralles and Carme Pinos to be a place of reflection and memories. After 10 years of construction, their envision of a new type of cemetery was completed and began to consider those that were laid to rest, as well as the families that still remained.
The Igualada Cemetery is understood by the architects to be a “city of the dead” where the dead and the living are brought closer together in spirit. As much as the project is a place for those to be laid to rest, it is a place for those to come and reflect in the solitude and serenity of the Catalonian landscape of Barcelona, Spain. More on the project after the break.

Eero Saarinen is one of the most respected architects of the 20th Century, often regarded as a master of his craft. Known for his dynamic and fluid forms, his design for the Massachusetts Institute of Technology’s chapel takes on a different typology than his previous works. Completed in 1955, the MIT Chapel is a simple cylindrical volume that has a complex and mystical quality within. Saarinen’s simple design is overshadowed by the interior form and light that were meant to awaken spirituality in the visitor.

As part of an international competition, 1982-83, to revitalize the abandoned and undeveloped land from the French national wholesale meat market and slaughterhouse in Paris, France, Bernard Tschumi was chosen from over 470 entries including that of OMA/Rem Koolhaas, Zaha Hadid, and Jean Nouvel.

In 1981, the newly elected French president, Francois Mitterrand, launched a campaign to renovate cultural institutions throughout France. One of the most advantageous of those projects was the renovation and reorganization of the Louvre.

Modernist architecture is traditionally understood to be utilitarian, sleek, and most of all without context, such that it can be placed in any context and still stay true to aesthetic principles and its functional requirements. However, Louis Kahn’s National Assembly Building of Bangladesh in Dhaka is an extraordinary example of modern architecture being transcribed as a part of Bangali vernacular architecture. The National Assembly building, completed in 1982, stands as one of Kahn’s most prominent works, but also as a symbolic monument to the government of Bangladesh.